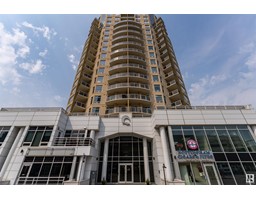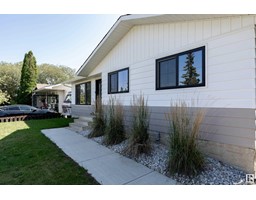4244 CHICHAK CL SW Chappelle Area, Edmonton, Alberta, CA
Address: 4244 CHICHAK CL SW, Edmonton, Alberta
Summary Report Property
- MKT IDE4403686
- Building TypeHouse
- Property TypeSingle Family
- StatusBuy
- Added12 weeks ago
- Bedrooms3
- Bathrooms3
- Area1894 sq. ft.
- DirectionNo Data
- Added On26 Aug 2024
Property Overview
IMMACULATE DAYTONA BUILT 2-STOREY IN CHAPPELLE! WALKING DISTANCE TO DONALD GETTY K-9 SCHOOL! Nearly 1900 sq/ft above grade with 3 bedrooms, bonus room, & 2.5 bathrooms. Enjoy upgrades throughout such as CENTRAL A/C, 9FT MAIN FLOOR CEILINGS, LUXURY VINYL PLANK, STAINLESS APPLIANCES (including massive commercial style fridge!), & QUARTZ COUNTERS. Open concept layout is ideal for entertaining & you will love the walk-through pantry & mudroom! Make laundry a breeze with convenient upper floor laundry room! Relax outside in the beautifully landscaped South-East backyard with large composite deck (with BBQ gas line) & stunning pergola! Need a break from the heat? Central A/C will keep you comfortable on those hot summer days. Ideal SW location offers all amenities nearby, public transit, and plenty of park/green space. This one needs to be seen to be appreciated, come check it out! (id:51532)
Tags
| Property Summary |
|---|
| Building |
|---|
| Land |
|---|
| Level | Rooms | Dimensions |
|---|---|---|
| Main level | Living room | Measurements not available |
| Dining room | Measurements not available | |
| Kitchen | Measurements not available | |
| Pantry | Measurements not available | |
| Mud room | Measurements not available | |
| Upper Level | Primary Bedroom | Measurements not available |
| Bedroom 2 | Measurements not available | |
| Bedroom 3 | Measurements not available | |
| Bonus Room | Measurements not available | |
| Laundry room | Measurements not available |
| Features | |||||
|---|---|---|---|---|---|
| No Smoking Home | Attached Garage | Dishwasher | |||
| Dryer | Garage door opener remote(s) | Garage door opener | |||
| Hood Fan | Oven - Built-In | Microwave | |||
| Refrigerator | Stove | Washer | |||
| Window Coverings | Central air conditioning | Ceiling - 9ft | |||




























































