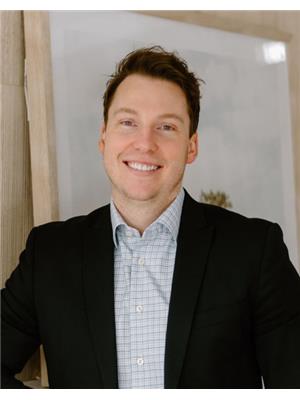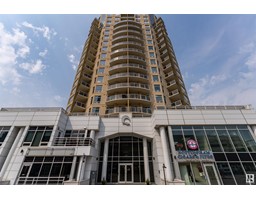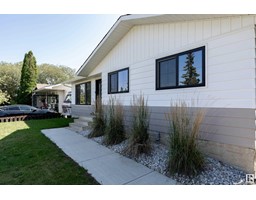5110 WOOLSEY LI NW Windermere, Edmonton, Alberta, CA
Address: 5110 WOOLSEY LI NW, Edmonton, Alberta
Summary Report Property
- MKT IDE4392489
- Building TypeHouse
- Property TypeSingle Family
- StatusBuy
- Added18 weeks ago
- Bedrooms5
- Bathrooms5
- Area3640 sq. ft.
- DirectionNo Data
- Added On15 Jul 2024
Property Overview
FORMER AUGUSTA FINE HOMES SHOWHOME IN WESTPOINTE OF WINDERMERE! 5 bedrooms & 5 bathrooms with over 3600 sqft above grade plus a fully finished basement. Top of the line finishings throughout with high end appliances (Wolf & Subzero), vaulted ceilings, central A/C, heated triple garage w epoxy floor, & over $150K of beautiful low maintenance landscaping! Looking for a flexible floor plan? This home offers a primary bedroom on the main level with it's own laundry, walk-in closet, & stunning 5-piece ensuite. Upper level has 3 bedrooms, one of which could also be used as a primary (has it's own ensuite, vaulted ceiling, & wet bar). Basement is an entertainer's dream with massive rec-room/bar area, theatre room, 5th bedroom (currently used as gym), & 3-piece bathroom. Enjoy relaxing outdoors in your tranquil yard with composite deck featuring a built-in BBQ & mini fridge. Ideal SW location close to the River Valley, great schools, golf courses, & all amenities nearby. Come check it out! (id:51532)
Tags
| Property Summary |
|---|
| Building |
|---|
| Land |
|---|
| Level | Rooms | Dimensions |
|---|---|---|
| Basement | Bedroom 5 | 11'2" x 13'10 |
| Recreation room | Measurements not available | |
| Media | 31'1" x 23'5" | |
| Main level | Living room | 22'10" x 16'5 |
| Dining room | 11'4" x 10'1" | |
| Kitchen | 14'4" x 14'5" | |
| Den | 12' x 15'10" | |
| Primary Bedroom | 15' x 14' | |
| Mud room | 6'10" x 9'1 | |
| Upper Level | Bedroom 2 | 12'11" x 16'3 |
| Bedroom 3 | 13' x 18'1" | |
| Bedroom 4 | 12' x 16'2" | |
| Bonus Room | 24'6" x 14'8" | |
| Laundry room | 8' x 10'5" |
| Features | |||||
|---|---|---|---|---|---|
| Flat site | Heated Garage | Attached Garage | |||
| Garage door opener remote(s) | Garage door opener | Hood Fan | |||
| Microwave | Refrigerator | Storage Shed | |||
| Gas stove(s) | Window Coverings | Wine Fridge | |||
| Dryer | Two Washers | Dishwasher | |||
| Central air conditioning | Ceiling - 9ft | ||||




















































































