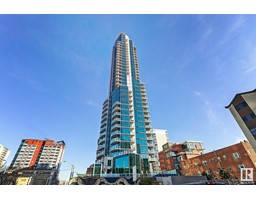4308 KENNEDY BA SW Keswick Area, Edmonton, Alberta, CA
Address: 4308 KENNEDY BA SW, Edmonton, Alberta
Summary Report Property
- MKT IDE4402245
- Building TypeHouse
- Property TypeSingle Family
- StatusBuy
- Added13 weeks ago
- Bedrooms4
- Bathrooms3
- Area1929 sq. ft.
- DirectionNo Data
- Added On16 Aug 2024
Property Overview
FANTASTIC FULLY FINISHED WALKOUT BUNGALOW WITH 3800 SQft of Exquisite Living Space walking onto Pond. Carriage Signature custom-built home with 2+2 bedrooms. Grand ASI DOUBLE IRON DOORS, 24x24 ITALIAN TILES, CUSTOM BARREL CEILING, LIMESTONE fireplace surround, MIELE Appliance package, ENGINEERED HARDWOOD and LED LIGHTING. Enjoy CUSTOMIZABLE ASTORIA LIGHTING, ROXUL SOUND PROOFING on the main floor.The basement is an entertainment dream with nearly $100k in upgrades, including a Blacked-out SOUNDPROOF THEATER w DOUBLE DRYWALL. Professional SOUND TREATMENTS and BASS TRAPS enhance the audio experience. A CORK-FLOORED WORKOUT ROOM and a Jack & Jill bathroom add convenience.The home features a Kinetico WATER SOFTENER with REVERSE OSMOSIS and REMINERALIZATION for pure water quality. HEATED oversized 3 CAR GARAGE with EPOXY FLOORING and SIDE MOUNT OPENERS FOR A LIFT. CENTRAL A/C and HUNTER DOUGLAS BLINDS with TINTED WINDOWS. (id:51532)
Tags
| Property Summary |
|---|
| Building |
|---|
| Level | Rooms | Dimensions |
|---|---|---|
| Basement | Bedroom 3 | Measurements not available |
| Bedroom 4 | Measurements not available | |
| Media | Measurements not available | |
| Main level | Living room | Measurements not available |
| Dining room | Measurements not available | |
| Kitchen | Measurements not available | |
| Primary Bedroom | Measurements not available | |
| Bedroom 2 | Measurements not available |
| Features | |||||
|---|---|---|---|---|---|
| Cul-de-sac | See remarks | Attached Garage | |||
| Dryer | Freezer | Garburator | |||
| Hood Fan | Oven - Built-In | Microwave | |||
| Refrigerator | Gas stove(s) | Washer | |||
| Wine Fridge | Central air conditioning | ||||









































































