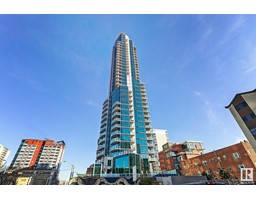9324 148 ST NW Parkview, Edmonton, Alberta, CA
Address: 9324 148 ST NW, Edmonton, Alberta
Summary Report Property
- MKT IDE4397919
- Building TypeHouse
- Property TypeSingle Family
- StatusBuy
- Added18 weeks ago
- Bedrooms5
- Bathrooms2
- Area1119 sq. ft.
- DirectionNo Data
- Added On18 Jul 2024
Property Overview
Welcome to this beautifully UPDATED property in Parkview that offers the perfect blend of comfort and functionality! This home features a fantastic BRAND NEW IN-LAW SUITE in the basement,complete with a SEPARATE ENTRANCE for added privacy. On the main floor, youll find 3 SPACIOUS bedrooms and a bright living area adorned with stunning ENGINEERED HARDWOOD AND TILES. The modern kitchen boasts BRAND-NEW APPLIANCES, making it a delightful space for cooking and entertaining. With 2 full baths, both thoughtfully designed, this home ensures convenience for the whole family. The in-law suite includes 2 additional bedrooms, making it ideal for guests or extended family living. Quality touches like EUROPEAN-MADE DOORS enhance the homes elegance WITH ADDED SECURITY AND EFFICIENCY. The spacious 2-CAR GARAGE includes a convenient workstation, perfect for hobbies or projects. Step outside to enjoy a generous backyard, perfect for gatherings or simply relaxing in nature. This exceptional property truly has it all! (id:51532)
Tags
| Property Summary |
|---|
| Building |
|---|
| Level | Rooms | Dimensions |
|---|---|---|
| Basement | Bedroom 4 | 3.53 m x 3.81 m |
| Second Kitchen | 3.43 m x 3.81 m | |
| Bedroom 5 | 3.86 m x 3.53 m | |
| Laundry room | 1.65 m x 3.86 m | |
| Main level | Living room | 3.63 m x 4.85 m |
| Dining room | 3.3 m x 2.95 m | |
| Kitchen | 3.3 m x 3.1 m | |
| Primary Bedroom | 3.76 m x 3.56 m | |
| Bedroom 2 | 2.54 m x 3.56 m | |
| Bedroom 3 | 3.76 m x 2.72 m | |
| Atrium | 1.3 m x 1.6 m | |
| Mud room | 1.98 m x 1.12 m |
| Features | |||||
|---|---|---|---|---|---|
| See remarks | Paved lane | Subdividable lot | |||
| Detached Garage | Dishwasher | Dryer | |||
| Microwave | Refrigerator | Stove | |||
| Washer | |||||






































































