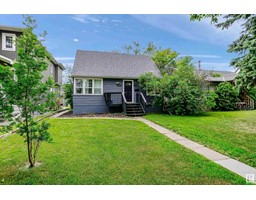#44 2905 141 ST SW Chappelle Area, Edmonton, Alberta, CA
Address: #44 2905 141 ST SW, Edmonton, Alberta
Summary Report Property
- MKT IDE4403213
- Building TypeRow / Townhouse
- Property TypeSingle Family
- StatusBuy
- Added13 weeks ago
- Bedrooms2
- Bathrooms3
- Area1519 sq. ft.
- DirectionNo Data
- Added On22 Aug 2024
Property Overview
This contemporary 2 bed/2.5 bath, end unit townhome shows like new! Enter from the south facing front yard into a ground level bright, open flex room which would make a terrific den/computer room or workout area. The open concept main floor features a kitchen with S/S appliances, oversized island, quartz counters & plenty of cabinets. This is flanked by a spacious dining area, a cozy living room & an elegant 2 pc. powder room. Upstairs features two primary bedrooms each with a luxurious ensuite & W/I closet as well as the laundry area! Enjoy the evening sun on your balcony overlooking a walking path. Scenic beauty is close by with easy access to green spaces, trails & the ravine! A low HOA fee allows you access to Chappelle Gardens resident facilities which include a skating rink, basketball & pickle ball courts, picnic areas, public garden plots, soccer fields, playground, splash park, mini gym, & more. Pet friendly complex! Close to all amenities! Low condo fees cover all ext. maint. & much more! (id:51532)
Tags
| Property Summary |
|---|
| Building |
|---|
| Land |
|---|
| Level | Rooms | Dimensions |
|---|---|---|
| Main level | Utility room | 2.92 m x 1 m |
| Upper Level | Living room | 5.33 m x 5.77 m |
| Kitchen | 4.3 m x 4.29 m | |
| Primary Bedroom | 4.28 m x 4.08 m | |
| Bedroom 2 | 4.28 m x 3.37 m |
| Features | |||||
|---|---|---|---|---|---|
| Attached Garage | Dishwasher | Dryer | |||
| Garage door opener remote(s) | Garage door opener | Microwave Range Hood Combo | |||
| Refrigerator | Stove | Washer | |||
| Window Coverings | |||||













































































