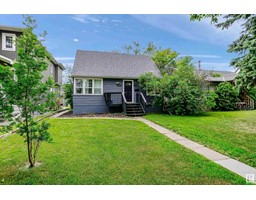16 EASTWOOD PL Erin Ridge, St. Albert, Alberta, CA
Address: 16 EASTWOOD PL, St. Albert, Alberta
Summary Report Property
- MKT IDE4398765
- Building TypeHouse
- Property TypeSingle Family
- StatusBuy
- Added13 weeks ago
- Bedrooms2
- Bathrooms3
- Area1193 sq. ft.
- DirectionNo Data
- Added On20 Aug 2024
Property Overview
EXTENSIVE RECENT RENOVATIONS, ULTRA-QUIET CUL DE SAC in PRESTIGOUS ERIN RIDGE this home is ONE OF A KIND! The bright, open main living area boasts vaulted ceilings & tons of natural light. The BRAND NEW, MODERN KITCHEN features ample cabinet space, quartz counters, breakfast bar & S/S appliances. The owners retreat includes a large, RENOVATED 4 pc ENSUITE & W/I closet. Convenient den (could easily fit a Murphy bed) & 2 pc bath complete the main level. Lower level includes a spacious family room, another large bedroom, flex area (possible 2nd den, hobby/craft room, gym, etc.) huge, convenient laundry room & 4 pc. bath. Stretch our summers out in the TRANQUIL SUNROOM just off the kitchen; perfect for a morning coffee or late afternoon glass of wine. Also, enjoy the sun on a raised deck or more private brick patio; three perfect spots to relax or entertain friends & family. Excellent neighbours, steps to parks & trails, close to all amenities, restaurants & Sturgeon Hospital a winning combination! (id:51532)
Tags
| Property Summary |
|---|
| Building |
|---|
| Land |
|---|
| Level | Rooms | Dimensions |
|---|---|---|
| Basement | Bedroom 2 | 3.49 m x 4.56 m |
| Recreation room | 4.14 m x 8.81 m | |
| Storage | 4.25 m x 3.44 m | |
| Laundry room | 4.22 m x 2.04 m | |
| Utility room | 1.97 m x 2.76 m | |
| Main level | Living room | 5.74 m x 4.49 m |
| Dining room | 4.78 m x 2.32 m | |
| Kitchen | 4.75 m x 5.08 m | |
| Den | 4.33 m x 2.87 m | |
| Primary Bedroom | 4.59 m x 4.52 m | |
| Sunroom | 4.4 m x 2.92 m |
| Features | |||||
|---|---|---|---|---|---|
| Cul-de-sac | Private setting | Park/reserve | |||
| Level | Attached Garage | Dishwasher | |||
| Dryer | Garage door opener remote(s) | Garage door opener | |||
| Garburator | Hood Fan | Refrigerator | |||
| Stove | Washer | ||||



















































































