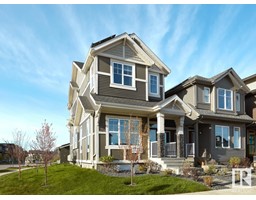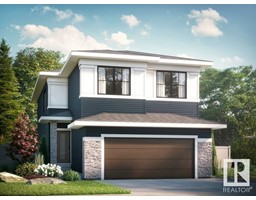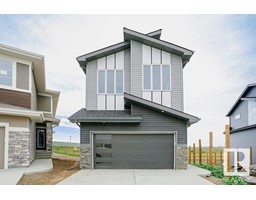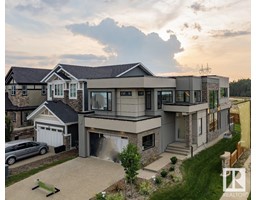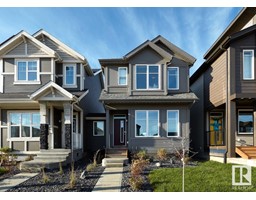523 37 AV NW Maple Crest, Edmonton, Alberta, CA
Address: 523 37 AV NW, Edmonton, Alberta
Summary Report Property
- MKT IDE4413710
- Building TypeHouse
- Property TypeSingle Family
- StatusBuy
- Added1 weeks ago
- Bedrooms3
- Bathrooms3
- Area2540 sq. ft.
- DirectionNo Data
- Added On17 Dec 2024
Property Overview
Welcome to the Callie by Bedrock Homes, a stunning two-story residence featuring 3 bedrooms and 2.5 baths. This meticulously designed home boasts a double attached garage, enhanced with a 2-foot extension in the dinette for added space. The open main floor showcases 9' ceilings, 8' doors throughout, and a Chef’s Kitchen with a mega island, beverage center, butcher block raised eating bar, and upgraded black stainless steel appliances including an induction cooktop, chimney-style hood fan, smart built-in ovens, and a smart fridge. A custom Spice Kitchen complements the main culinary space. The Great Room is anchored by a 50 linear gas fireplace with custom detailing, while an office with barn doors and custom railing with a built-in dog pen add functional elegance. The Bonus Room features dual TV/gaming and relaxing zones, and the upgraded ensuite is a retreat with a tiled smart shower, oversized tub. Additional highlights include upper laundry with a sink & a smart home package. Photos are representative (id:51532)
Tags
| Property Summary |
|---|
| Building |
|---|
| Level | Rooms | Dimensions |
|---|---|---|
| Main level | Dining room | 3.86 m x 3.2 m |
| Kitchen | 3.71 m x 3.15 m | |
| Office | 2.59 m x 3.05 m | |
| Great room | 5.03 m x 3.76 m | |
| Upper Level | Primary Bedroom | 3.86 m x 4.67 m |
| Bedroom 2 | 3.15 m x 3.15 m | |
| Bedroom 3 | 3.07 m x 3.25 m |
| Features | |||||
|---|---|---|---|---|---|
| Park/reserve | No Animal Home | No Smoking Home | |||
| Attached Garage | Dishwasher | Dryer | |||
| Microwave | Refrigerator | Stove | |||
| Washer | |||||


















































