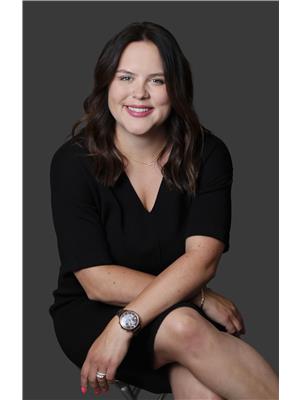6708 132 AV NW Delwood, Edmonton, Alberta, CA
Address: 6708 132 AV NW, Edmonton, Alberta
Summary Report Property
- MKT IDE4403418
- Building TypeHouse
- Property TypeSingle Family
- StatusBuy
- Added12 weeks ago
- Bedrooms4
- Bathrooms2
- Area1054 sq. ft.
- DirectionNo Data
- Added On23 Aug 2024
Property Overview
Discover the potential of a charming home brimming with possibilities in the community of Delwood! This inviting, originally-owned, 1054 sq. ft. residence features a spacious living room with hidden hardwood floors beneath the cozy carpet, ready for your personal touch and refinishing. Boasting 4 bedrooms, 3 upstairs and 1 downstairs, this home provides ample space for family & guests. The open kitchen includes views of the dining area, creating a seamless flow for family gatherings. The basement offers a unique retreat with a fun tiki-inspired bar, perfect for entertaining, a 4th bedroom, cold room, den/game room, and laundry. The property is adorned with eye-catching landscaping that adds a touch of natural beauty. This home showcases a double detached garage & a large shed providing ample storage for all your needs. While the home is livable & awaits your updates, it offers fantastic bones & a delightful blend of features to create your dream home. Close proximity to public transit, schools & shopping. (id:51532)
Tags
| Property Summary |
|---|
| Building |
|---|
| Land |
|---|
| Level | Rooms | Dimensions |
|---|---|---|
| Basement | Family room | 5.03 m x 3.8 m |
| Den | 2.85 m x 3.83 m | |
| Bedroom 4 | 3.45 m x 3.82 m | |
| Utility room | 4.11 m x 3.83 m | |
| Main level | Living room | 4.54 m x 3.64 m |
| Dining room | 2.76 m x 2.96 m | |
| Kitchen | 4.16 m x 3.97 m | |
| Primary Bedroom | 3.07 m x 3.65 m | |
| Bedroom 2 | 2.46 m x 3.65 m | |
| Bedroom 3 | 3.13 m x 2.97 m |
| Features | |||||
|---|---|---|---|---|---|
| Lane | Detached Garage | Dishwasher | |||
| Dryer | Freezer | Garage door opener remote(s) | |||
| Garage door opener | Oven - Built-In | Storage Shed | |||
| Stove | Washer | See remarks | |||
| Refrigerator | |||||


























































