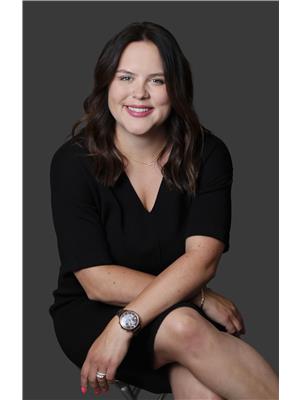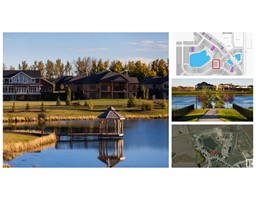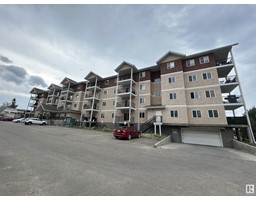67 BRIARWOOD PT Graybriar, Stony Plain, Alberta, CA
Address: 67 BRIARWOOD PT, Stony Plain, Alberta
Summary Report Property
- MKT IDE4403579
- Building TypeHouse
- Property TypeSingle Family
- StatusBuy
- Added13 weeks ago
- Bedrooms4
- Bathrooms3
- Area1646 sq. ft.
- DirectionNo Data
- Added On25 Aug 2024
Property Overview
Welcome to this 5 bedroom 3 bathroom immaculate bungalow nestled in a quiet cul de sac in the community of Graybriar! With over 3000 sq ft of fully finished living space this home is sure to impress. Upon entering you are greeted by rich hardwood flooring leading you to a bedroom/den that can be used as home office. Steps away is a kitchen perfect for entertaining with SS appliances, granite counter tops, corner pantry & more. The living room features vaulted ceilings & a cozy gas fireplace. Two more bedrooms, laundry, a spa like ensuite & walk in closet complete the first floor. Entering your basement you are greeted with 2 more large bedrooms, loads of hidden storage, 4 piece modern bathroom, & large family room with space for a bar area! Perfect for hosting gatherings. Outside you will find an oversized heated double garage, underground sprinklers, back lane access through double gates, fire pit, substantial size deck, natural gas hookup, over a 1/4 acre & storage shed. This home is truly 10/10! (id:51532)
Tags
| Property Summary |
|---|
| Building |
|---|
| Land |
|---|
| Level | Rooms | Dimensions |
|---|---|---|
| Basement | Family room | 9.07 m x 4.94 m |
| Bedroom 3 | 4.68 m x 3.28 m | |
| Bedroom 4 | 3.65 m x 3.09 m | |
| Main level | Living room | 5.18 m x 3.93 m |
| Dining room | 3.22 m x 3.21 m | |
| Kitchen | 5.35 m x 3.59 m | |
| Den | 4.54 m x 3.35 m | |
| Primary Bedroom | 3.9 m x 3.69 m | |
| Bedroom 2 | 3.69 m x 3.21 m | |
| Laundry room | 1.9 m x 1.66 m |
| Features | |||||
|---|---|---|---|---|---|
| Cul-de-sac | Flat site | Lane | |||
| Closet Organizers | No Smoking Home | Attached Garage | |||
| Heated Garage | Oversize | Dishwasher | |||
| Dryer | Garage door opener remote(s) | Garage door opener | |||
| Microwave Range Hood Combo | Refrigerator | Storage Shed | |||
| Stove | Washer | Window Coverings | |||
| See remarks | Central air conditioning | Vinyl Windows | |||



























































