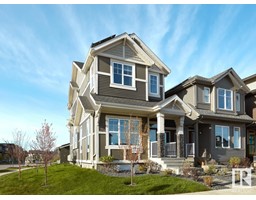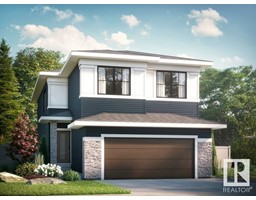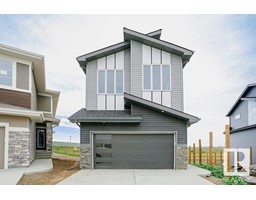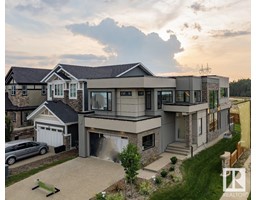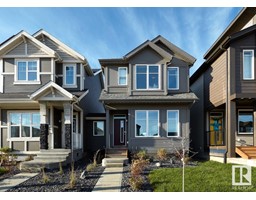674 KINGLET BV NW Kinglet Gardens, Edmonton, Alberta, CA
Address: 674 KINGLET BV NW, Edmonton, Alberta
Summary Report Property
- MKT IDE4412842
- Building TypeHouse
- Property TypeSingle Family
- StatusBuy
- Added1 weeks ago
- Bedrooms3
- Bathrooms3
- Area2470 sq. ft.
- DirectionNo Data
- Added On17 Dec 2024
Property Overview
This exceptional two-storey home located in the beautiful community of Kinglet by Big Lake offers luxury and thoughtful design, situated on a pond backing lot with serene pond views. The main floor includes a welcoming front entry with an impressive open-to-below foyer, a central flex room ideal for a home office or studio, and a designer kitchen with coffered ceilings, a large island, and a seamless flow to the dining area and great room. A walk-through mudroom and pantry add convenience with upgraded melamine shelving and built in bench. Upstairs, you’ll find 3 bedrooms, a full bathroom with dual vanities, a central bonus room, and walk in laundry. The spacious primary bedroom boasts a five-piece ensuite with dual vanities, a soaker tub, and direct access to a large walk-in closet. Lastly, a separate entrance is added with 9' basement ceilings for future development. Photos are representative. ***Please note interiors pictures not of actual home but the same layout, upgrades will differ*** (id:51532)
Tags
| Property Summary |
|---|
| Building |
|---|
| Level | Rooms | Dimensions |
|---|---|---|
| Main level | Dining room | 4.52 m x 2.82 m |
| Kitchen | 3.96 m x 3.71 m | |
| Great room | 3.71 m x 5.28 m | |
| Upper Level | Primary Bedroom | 4.36 m x 4.87 m |
| Bedroom 2 | 3.15 m x 3.65 m | |
| Bedroom 3 | 3.15 m x 3.65 m | |
| Bonus Room | 4.47 m x 4.47 m |
| Features | |||||
|---|---|---|---|---|---|
| Park/reserve | No Animal Home | No Smoking Home | |||
| Attached Garage | Dishwasher | Refrigerator | |||
| Stove | Ceiling - 9ft | ||||



























