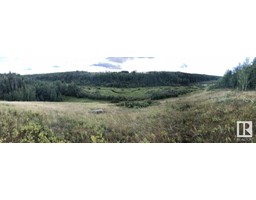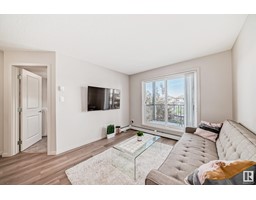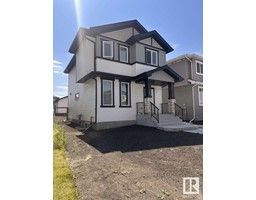7344 182 AV NW NW Crystallina Nera East, Edmonton, Alberta, CA
Address: 7344 182 AV NW NW, Edmonton, Alberta
3 Beds3 Baths1566 sqftStatus: Buy Views : 477
Price
$549,900
Summary Report Property
- MKT IDE4412276
- Building TypeHouse
- Property TypeSingle Family
- StatusBuy
- Added1 weeks ago
- Bedrooms3
- Bathrooms3
- Area1566 sq. ft.
- DirectionNo Data
- Added On14 Dec 2024
Property Overview
Step into the Ashby, where affordability meets functionality. At the centre of the home is an L-shaped level 1 kitchen with optimal storage space and an island where you can watch your favourite tv shows while eating breakfast. Flowing into the dining nook and perfectly into the great room, the open concept main floor is the ideal space to gather and entertain. The second floor offers a central bonus room that strategically separates the primary suite from the 2 additional bedrooms, complete with a full bathroom and convenient upper floor laundry. The basement is roughed in for a 1 bedroom suite, complete with an exterior side entrance. (id:51532)
Tags
| Property Summary |
|---|
Property Type
Single Family
Building Type
House
Storeys
2
Square Footage
1566.9024 sqft
Title
Freehold
Neighbourhood Name
Crystallina Nera East
Built in
2024
Parking Type
Attached Garage
| Building |
|---|
Bathrooms
Total
3
Partial
1
Interior Features
Appliances Included
See remarks
Basement Type
Full (Unfinished)
Building Features
Features
See remarks, Flat site, No Animal Home, No Smoking Home
Style
Detached
Square Footage
1566.9024 sqft
Heating & Cooling
Heating Type
Forced air
Parking
Parking Type
Attached Garage
| Level | Rooms | Dimensions |
|---|---|---|
| Upper Level | Primary Bedroom | Measurements not available |
| Bedroom 2 | Measurements not available | |
| Bedroom 3 | Measurements not available | |
| Bonus Room | Measurements not available | |
| Laundry room | Measurements not available |
| Features | |||||
|---|---|---|---|---|---|
| See remarks | Flat site | No Animal Home | |||
| No Smoking Home | Attached Garage | See remarks | |||
































