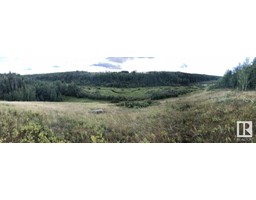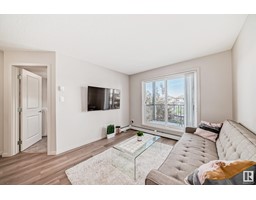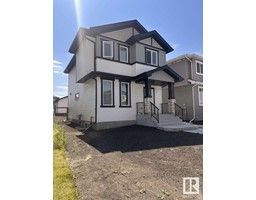7348 182 AV NW NW Crystallina Nera East, Edmonton, Alberta, CA
Address: 7348 182 AV NW NW, Edmonton, Alberta
4 Beds3 Baths2243 sqftStatus: Buy Views : 723
Price
$599,900
Summary Report Property
- MKT IDE4412281
- Building TypeHouse
- Property TypeSingle Family
- StatusBuy
- Added1 weeks ago
- Bedrooms4
- Bathrooms3
- Area2243 sq. ft.
- DirectionNo Data
- Added On14 Dec 2024
Property Overview
Visit the Listing Brokerage (and/or listing REALTOR) website to obtain additional information. The Rosewood features a large statement foyer and an office space that can be utilized a home gym. The open concept main floor boasts a full bathroom, a large level 1 kitchen and pantry leading into the bright and sunny great room and nook that overlooks the backyard facing the park. Upstairs, the central bonus room offers optimal privacy for the primary bedroom with a level 1 ensuite. To complete the second floor is an additional 3 bedrooms, a full bathroom and convenient laundry room. This home includes an exterior side entrance to the basement. (id:51532)
Tags
| Property Summary |
|---|
Property Type
Single Family
Building Type
House
Storeys
2
Square Footage
2243.9524 sqft
Title
Freehold
Neighbourhood Name
Crystallina Nera East
Built in
2024
Parking Type
Attached Garage
| Building |
|---|
Bathrooms
Total
4
Interior Features
Appliances Included
See remarks
Basement Type
Full (Unfinished)
Building Features
Features
See remarks, No back lane, No Animal Home, No Smoking Home
Style
Detached
Square Footage
2243.9524 sqft
Heating & Cooling
Heating Type
Forced air
Parking
Parking Type
Attached Garage
| Level | Rooms | Dimensions |
|---|---|---|
| Main level | Den | Measurements not available |
| Upper Level | Primary Bedroom | Measurements not available |
| Bedroom 2 | Measurements not available | |
| Bedroom 3 | Measurements not available | |
| Bedroom 4 | Measurements not available | |
| Bonus Room | Measurements not available | |
| Laundry room | Measurements not available |
| Features | |||||
|---|---|---|---|---|---|
| See remarks | No back lane | No Animal Home | |||
| No Smoking Home | Attached Garage | See remarks | |||































