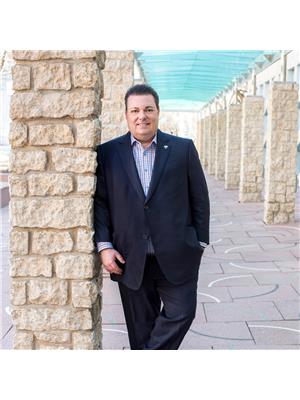7404 135A AV NW Delwood, Edmonton, Alberta, CA
Address: 7404 135A AV NW, Edmonton, Alberta
Summary Report Property
- MKT IDE4400668
- Building TypeHouse
- Property TypeSingle Family
- StatusBuy
- Added14 weeks ago
- Bedrooms4
- Bathrooms3
- Area1171 sq. ft.
- DirectionNo Data
- Added On12 Aug 2024
Property Overview
NEW LISTING | 4 BEDROOM, 3 BATH FOUR LEVEL SPLIT | DOUBLE ATTACHED GARAGE | LOCATED in the FAMILY FRIENDLY COMMUNITY of DELWOOD | SHOWS GREAT with TONS of UPDATES | Renovated kitchen with 2 sinks (a double farm sink plus a separate prep sink ~ TONS of CUPBOARD and COUNTER SPACE ~ The modern glossy white upper cabinets have a great contrast with the lower darker grey/blue lower cabinets ~ Wide vinyl plank throughout the entire home (no carpet) with a diagonal pattern ~ Tons of space with large bright living room on the main floor plus a huge family room on the lower level and 4 bedrooms total ~ LAUNDRY CHUTE from the upper level to the laundry room ~ Updates include new hot water tank (2017), New Shingles (2017), New Windows (2017), New Furnace (2019), New Air Conditioner (2021), New Picture Window (2022), Lower Level Basement Renovation including sound dampening insulation for theatre room completed in 2021, Large section of sewer line replaced in 2021 ~ PERFECT FAMILY HOME in MOVE IN READY CONDITION. (id:51532)
Tags
| Property Summary |
|---|
| Building |
|---|
| Land |
|---|
| Level | Rooms | Dimensions |
|---|---|---|
| Basement | Recreation room | 3.9 m x 6.01 m |
| Storage | 3.38 m x 5.92 m | |
| Lower level | Family room | 3.86 m x 5.47 m |
| Bedroom 4 | 3.32 m x 3.76 m | |
| Main level | Living room | 3.99 m x 4.01 m |
| Kitchen | 3.64 m x 5.97 m | |
| Upper Level | Primary Bedroom | 3.5 m x 3.54 m |
| Bedroom 2 | 3.45 m x 3.03 m | |
| Bedroom 3 | 3.47 m x 3.32 m |
| Features | |||||
|---|---|---|---|---|---|
| Corner Site | Flat site | Park/reserve | |||
| Attached Garage | Alarm System | Dishwasher | |||
| Dryer | Garage door opener | Microwave Range Hood Combo | |||
| Refrigerator | Stove | Washer | |||
| Window Coverings | Central air conditioning | ||||



























































