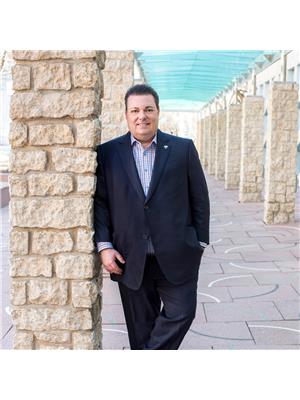8308 ROWLAND RD NW Forest Heights (Edmonton), Edmonton, Alberta, CA
Address: 8308 ROWLAND RD NW, Edmonton, Alberta
Summary Report Property
- MKT IDE4396296
- Building TypeHouse
- Property TypeSingle Family
- StatusBuy
- Added13 weeks ago
- Bedrooms4
- Bathrooms5
- Area3283 sq. ft.
- DirectionNo Data
- Added On20 Aug 2024
Property Overview
~ GORGEOUS 3 STOREY RAVINE BACKING HOME on ROWLAND ROAD ~ OVER 3200 SQ FT of FINISHED SPACE ABOVE GRADE ~ 4 BEDROOM, 4.5 BATHS ~ TOP FLOOR DECK with HOT TUB and LOTS of ENTERTAINING SPACE ~ CENTRAL AIR CONDITIONING ~. Custom built modern 3 storey home that has amazing panoramic River Valley views and an amazing view of Downtown Edmonton's skyline. The home features 3 huge balcony style decks, 2 fireplaces, sunroom, and a large cedar deck at the rear of the home overlooking the huge private treed back yard. Amazing kitchen with a huge island with full granite, tons of cupboard space, sub zero side by side freezer/fridge, gas stove, open concept to the dining and living room. Primary suite upstairs has a massive walk-in closet, 5 piece ensuite bath, sunroom plus a balcony with the hot tub. The basement is unspoiled and could add an additional 1000 sq ft of space once finished. Just minutes to downtown and seconds to river valley and walking paths. (id:51532)
Tags
| Property Summary |
|---|
| Building |
|---|
| Land |
|---|
| Level | Rooms | Dimensions |
|---|---|---|
| Main level | Family room | 3.56 m x 7.38 m |
| Bedroom 2 | 3.28 m x 4.08 m | |
| Bedroom 3 | 3.27 m x 4.08 m | |
| Upper Level | Living room | 4.98 m x 4.74 m |
| Dining room | 2.52 m x 3.61 m | |
| Kitchen | 4.95 m x 7.04 m | |
| Primary Bedroom | 5.37 m x 5.07 m | |
| Bedroom 4 | 4.83 m x 3.64 m | |
| Laundry room | 2.39 m x 1.61 m | |
| Storage | 1.72 m x 1.21 m | |
| Sunroom | 6.67 m x 2.7 m |
| Features | |||||
|---|---|---|---|---|---|
| Cul-de-sac | Private setting | Flat site | |||
| Paved lane | Closet Organizers | Exterior Walls- 2x6" | |||
| No Smoking Home | Attached Garage | Dishwasher | |||
| Dryer | Garage door opener | Hood Fan | |||
| Refrigerator | Gas stove(s) | Washer | |||
| Window Coverings | Central air conditioning | Vinyl Windows | |||













































































