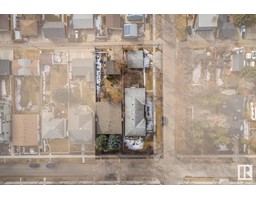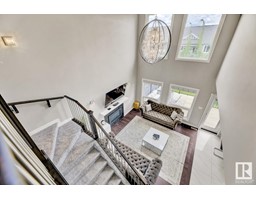7616 83 AV NW Idylwylde, Edmonton, Alberta, CA
Address: 7616 83 AV NW, Edmonton, Alberta
Summary Report Property
- MKT IDE4402226
- Building TypeHouse
- Property TypeSingle Family
- StatusBuy
- Added14 weeks ago
- Bedrooms5
- Bathrooms6
- Area2676 sq. ft.
- DirectionNo Data
- Added On16 Aug 2024
Property Overview
The White Russian, custom-built by Haynes Homes, designed by Design Two Group & Nako Design, is a masterpiece of opulence & precision that showcases top-tier construction, timeless finishes, & modern elegance. It features 2 rooftop patios, LEGAL 1 BEDROOM/ 1 BATH SUITE above the double garage, & open-concept spaces w/ white oak floors, steel-framed glass walls by Forge 53 & triple-pane windows by Lux. Recessed lighting & modern fixtures enhance natural light on all 3 levels. The kitchen w/ Waygood Kitchens cabinetry, Blum hardware, SS appliances, & Himalayan Quartz & concrete counters, is stunning. Sliding patio doors open to a large deck. The upstairs primary suite has a custom walk-in closet & spa-like 6pc ensuite. 2 more bedrooms, a full bath & laundry room complete the floor. The 3rd floor offers a bonus room w/ rooftop patio access and city views. Additional features incl Russ Sound, smart lighting, tankless water system & Oxygen Moss Wall. Finished basement has a rec room, 4th bed & full bath. (id:51532)
Tags
| Property Summary |
|---|
| Building |
|---|
| Land |
|---|
| Level | Rooms | Dimensions |
|---|---|---|
| Basement | Family room | 7.14 m x 4.43 m |
| Bedroom 4 | 3.63 m x 3.75 m | |
| Utility room | 2.9 m x 2.34 m | |
| Storage | 2.43 m x 2.34 m | |
| Main level | Living room | 5.17 m x 4.87 m |
| Dining room | 3.03 m x 5.33 m | |
| Kitchen | 6.86 m x 4.87 m | |
| Upper Level | Primary Bedroom | 4.59 m x 3.79 m |
| Bedroom 2 | 3.64 m x 2.69 m | |
| Bedroom 3 | 3.36 m x 3.25 m | |
| Loft | 7.63 m x 4.87 m | |
| Bedroom 5 | garage |
| Features | |||||
|---|---|---|---|---|---|
| See remarks | Paved lane | Lane | |||
| Wet bar | Closet Organizers | No Smoking Home | |||
| Level | Detached Garage | Dishwasher | |||
| Dryer | Garage door opener remote(s) | Garage door opener | |||
| Hood Fan | Oven - Built-In | Microwave | |||
| Refrigerator | Stove | Washer | |||
| Wine Fridge | Ceiling - 10ft | ||||




























































































