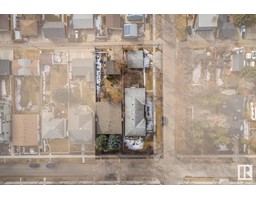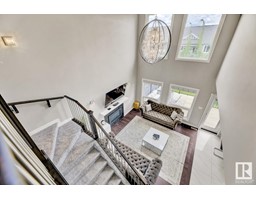60 JUBILATION DR Jensen Lakes, St. Albert, Alberta, CA
Address: 60 JUBILATION DR, St. Albert, Alberta
Summary Report Property
- MKT IDE4395375
- Building TypeHouse
- Property TypeSingle Family
- StatusBuy
- Added14 weeks ago
- Bedrooms3
- Bathrooms3
- Area1720 sq. ft.
- DirectionNo Data
- Added On16 Aug 2024
Property Overview
Located in the beautiful community of Jensen Lakes, the stylish design of the Massari French Country bungalow has an open floor-plan that lends a feeling of spaciousness + elegance. Just off the foyer, a walk-in entry closet and an adjacent den. The large windows of the great room showcase a large deck at the back of the home. Custom built-ins and a F/P accentuate the space beautifully. This home is perfect to host family & friends both inside & outside. The kitchen features a large island w/ an extended eating bar & top of the line SS appliances. The dining space off the kitchen offers easy access to the back deck. Theres also a sizeable pantry for more storage. Also on this level is a mudroom with built-in benches & separate laundry room. The primary bedroom is a quiet retreat; it leads into a private ensuite & walk-in closet. The finished lower level adds extra living & entertaining space. There are two additional bedrooms, shared bathroom and large rec room. A three car garage completes the home. (id:51532)
Tags
| Property Summary |
|---|
| Building |
|---|
| Level | Rooms | Dimensions |
|---|---|---|
| Basement | Bedroom 2 | 5.26 m x 3.58 m |
| Bedroom 3 | 3.87 m x 3.6 m | |
| Recreation room | 7.48 m x 7.73 m | |
| Main level | Living room | 6 m x 5.11 m |
| Dining room | 4.04 m x 3.34 m | |
| Kitchen | 4.34 m x 3.34 m | |
| Den | 3.53 m x 3.65 m | |
| Primary Bedroom | 4.31 m x 3.65 m | |
| Mud room | 4.94 m x 3.42 m |
| Features | |||||
|---|---|---|---|---|---|
| See remarks | Closet Organizers | No Animal Home | |||
| No Smoking Home | Attached Garage | Dishwasher | |||
| Dryer | Hood Fan | Oven - Built-In | |||
| Microwave | Refrigerator | Stove | |||
| Washer | |||||
































































































