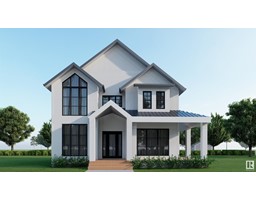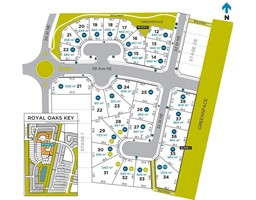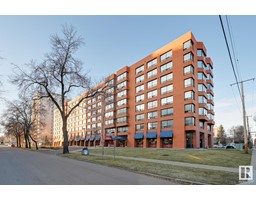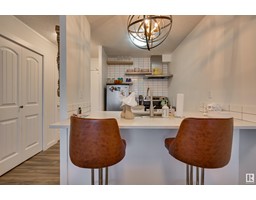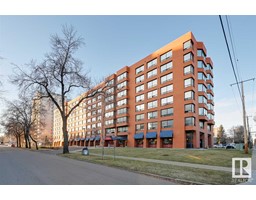8107 138 ST NW Laurier Heights, Edmonton, Alberta, CA
Address: 8107 138 ST NW, Edmonton, Alberta
Summary Report Property
- MKT IDE4419676
- Building TypeHouse
- Property TypeSingle Family
- StatusBuy
- Added8 hours ago
- Bedrooms5
- Bathrooms4
- Area2577 sq. ft.
- DirectionNo Data
- Added On23 Feb 2025
Property Overview
Laurier Heights Walkout – A Rare Gem with Endless Potential! This isn’t just a house—it’s a canvas for something spectacular. With the floorplan, the space, and the location, this 5-bedroom, 2-storey walkout is waiting for its next chapter. Nestled in the heart of Laurier Heights, one of the city’s most coveted mature neighborhoods, this home offers room to grow, breathe, and dream. Step inside to find two sun-drenched living spaces on the main floor, a walkout basement bursting with possibilities, and—let’s talk about that garage! Oversized, heated, with epoxy floors, a sleek linear drain, and custom cabinetry for days—this isn’t just storage. And the location?... Unbeatable. Stroll to the river valley, let the pup run free at the nearby dog park, and enjoy top-rated schools, shopping, and seamless access to downtown, Universities and hospitals. A home with this kind of potential in this neighborhood? It doesn’t come around often. The question is—are you ready to make it yours? (id:51532)
Tags
| Property Summary |
|---|
| Building |
|---|
| Land |
|---|
| Level | Rooms | Dimensions |
|---|---|---|
| Lower level | Recreation room | 8.11 m x 5.24 m |
| Main level | Living room | 5.95 m x 4.04 m |
| Dining room | 4.05 m x 3.27 m | |
| Kitchen | 4.07 m x 2.61 m | |
| Family room | 5.15 m x 3.38 m | |
| Den | 2.9 m x 2.68 m | |
| Upper Level | Primary Bedroom | 4.41 m x 4.09 m |
| Bedroom 2 | 4.08 m x 3.26 m | |
| Bedroom 3 | 4.59 m x 2.99 m | |
| Bedroom 4 | 3.91 m x 2.85 m | |
| Bedroom 5 | 2.98 m x 2.71 m |
| Features | |||||
|---|---|---|---|---|---|
| Corner Site | No Smoking Home | Attached Garage | |||
| Heated Garage | Oversize | Dishwasher | |||
| Dryer | Freezer | Hood Fan | |||
| Oven - Built-In | Storage Shed | Stove | |||
| Washer | Refrigerator | Central air conditioning | |||











































