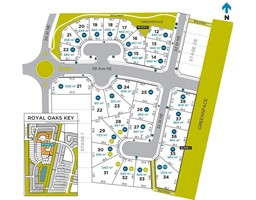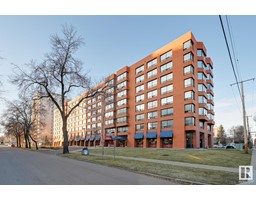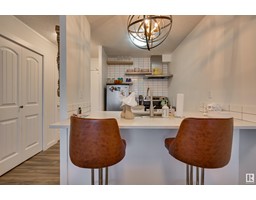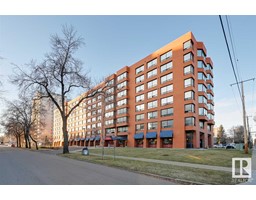8920 140 ST NW Parkview, Edmonton, Alberta, CA
Address: 8920 140 ST NW, Edmonton, Alberta
Summary Report Property
- MKT IDE4400825
- Building TypeHouse
- Property TypeSingle Family
- StatusBuy
- Added26 weeks ago
- Bedrooms6
- Bathrooms5
- Area3355 sq. ft.
- DirectionNo Data
- Added On23 Aug 2024
Property Overview
Discover the perfect home for your growing family in Edmonton, just steps from River Valley trails and parks. This expansive executive residence offers 5,070 sq. ft. of total developed living space, ideal for hosting and entertaining on a grand scale both indoors and outdoors. The home features 6 bedrooms (4+2), 5 bathrooms, a main floor office, an oversized heated triple detached garage, home is solar ready and more. Layout is designed with family in mind with generous and open spaces, flooded with natural light. Upstairs the primary suite is expansive and provide a perfect retreat for busy professionals. Located in walking distance from great schools and amenities including shops and restaurants, the walkable neighborhood offers easy access to river valley parks, trails, and playgrounds making it the ideal community for your family! Some customization still available, make this your new home. (id:51532)
Tags
| Property Summary |
|---|
| Building |
|---|
| Level | Rooms | Dimensions |
|---|---|---|
| Basement | Family room | Measurements not available |
| Bedroom 5 | Measurements not available | |
| Bedroom 6 | Measurements not available | |
| Main level | Living room | Measurements not available |
| Dining room | Measurements not available | |
| Kitchen | Measurements not available | |
| Den | Measurements not available | |
| Upper Level | Primary Bedroom | Measurements not available |
| Bedroom 2 | Measurements not available | |
| Bedroom 3 | Measurements not available | |
| Bedroom 4 | Measurements not available |
| Features | |||||
|---|---|---|---|---|---|
| Flat site | Heated Garage | Attached Garage | |||
| Dishwasher | Dryer | Freezer | |||
| Garage door opener | Hood Fan | Oven - Built-In | |||
| Microwave | Refrigerator | Stove | |||
| Washer | Central air conditioning | ||||



































