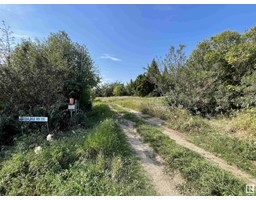909 BURROWS CR NW Bulyea Heights, Edmonton, Alberta, CA
Address: 909 BURROWS CR NW, Edmonton, Alberta
Summary Report Property
- MKT IDE4417306
- Building TypeHouse
- Property TypeSingle Family
- StatusBuy
- Added1 days ago
- Bedrooms4
- Bathrooms3
- Area1864 sq. ft.
- DirectionNo Data
- Added On08 Jan 2025
Property Overview
This two-storey home is located in the desirable community of Riverbend. It offers 1864 sq ft of above-grade living space, featuring 4 bedrooms, 2.5 bathrooms, and a double attached garage. As you enter the foyer, you'll immediately feel at home. The open-concept living and dining area is bright and spacious, featuring a cozy gas fireplace. The kitchen is equipped with conveniences and a kitchen island. It seamlessly opens to a south-facing backyard with a deck, offering an ideal space for relaxation and entertaining. A powder room and a laundry complete the main floor. Upstairs, you'll find a master bedroom with a 4-piece ensuite. Additionally, there are 2 other generously sized bedrooms and a 4-piece bathroom on the upper level. The fully finished basement expands the living space, offering a cozy family room, a bar, one bedroom, a den, and a large storage space. Close to schools, shopping, and all amenities, Easy access to Whitemud Drive. (id:51532)
Tags
| Property Summary |
|---|
| Building |
|---|
| Land |
|---|
| Level | Rooms | Dimensions |
|---|---|---|
| Basement | Family room | 7.46 * 5.36 |
| Den | 5.10 * 3.53 | |
| Bedroom 4 | 3.87 * 2.93 | |
| Main level | Living room | 5.31 * 4.16 |
| Dining room | 3.65 * 3.62 | |
| Kitchen | 4.36 * 5.72 | |
| Upper Level | Primary Bedroom | 3.57 * 4.53 |
| Bedroom 2 | 3.33 * 3.39 | |
| Bedroom 3 | 4.03 * 3.40 |
| Features | |||||
|---|---|---|---|---|---|
| Park/reserve | No Smoking Home | Attached Garage | |||
| Oversize | Dishwasher | Dryer | |||
| Garage door opener remote(s) | Garage door opener | Hood Fan | |||
| Refrigerator | Gas stove(s) | Washer | |||
| Window Coverings | |||||































































