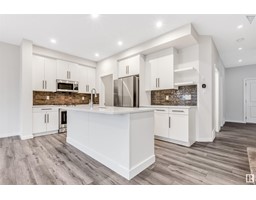9222 PEAR DR SW The Orchards At Ellerslie, Edmonton, Alberta, CA
Address: 9222 PEAR DR SW, Edmonton, Alberta
Summary Report Property
- MKT IDE4411847
- Building TypeHouse
- Property TypeSingle Family
- StatusBuy
- Added1 weeks ago
- Bedrooms3
- Bathrooms3
- Area2219 sq. ft.
- DirectionNo Data
- Added On14 Dec 2024
Property Overview
Welcome to The Orchards at Ellerslie! This stunning two-storey home features 3 bedrooms and 2.5 baths. The modern open concept includes a chef's kitchen with beautiful cabinetry, upgraded quartz countertops, stainless steel appliances, and a massive island. Enjoy a full view of the living room with a gorgeous fireplace and large windows that fill the space with natural light. The main floor also offers a walk-through pantry, half bath, and organized mudroom. Upstairs, you'll find a large family room, laundry room, linen closet, two bedrooms, and a 4-pc bath. The master suite is a true retreat, boasting a walk-in closet and a luxurious 5-pc ensuite with dual sinks, a standalone shower, and a soaker tub. The unfinished basement awaits your personal touch, and an attached double garage completes this beautiful home. Dont miss out on this gem in a desirable area! (id:51532)
Tags
| Property Summary |
|---|
| Building |
|---|
| Level | Rooms | Dimensions |
|---|---|---|
| Main level | Living room | 6.24 m x 4.54 m |
| Dining room | 1.87 m x 2.93 m | |
| Kitchen | 5.09 m x 4.73 m | |
| Upper Level | Family room | 3.35 m x 4.34 m |
| Primary Bedroom | 3.65 m x 5.64 m | |
| Bedroom 2 | 3.25 m x 3.77 m | |
| Bedroom 3 | 3.02 m x 3.7 m |
| Features | |||||
|---|---|---|---|---|---|
| Closet Organizers | No Animal Home | No Smoking Home | |||
| Attached Garage | Dishwasher | Dryer | |||
| Garage door opener remote(s) | Garage door opener | Refrigerator | |||
| Stove | Washer | Ceiling - 9ft | |||










































































