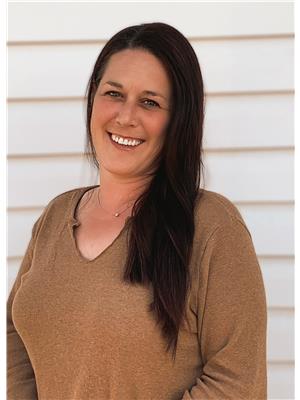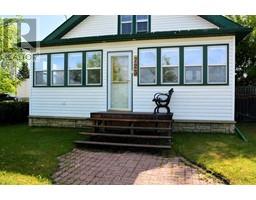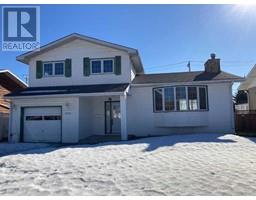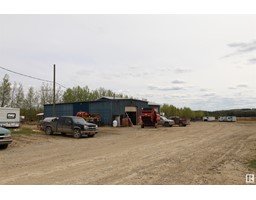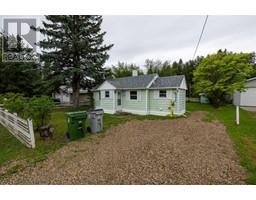#2, 506 41 Street Edson, Edson, Alberta, CA
Address: #2, 506 41 Street, Edson, Alberta
1 Beds1 Baths490 sqftStatus: Buy Views : 791
Price
$80,000
Summary Report Property
- MKT IDA2182012
- Building TypeApartment
- Property TypeSingle Family
- StatusBuy
- Added13 weeks ago
- Bedrooms1
- Bathrooms1
- Area490 sq. ft.
- DirectionNo Data
- Added On07 Dec 2024
Property Overview
Cozy 1 bedroom, 1 bathroom apartment offers a blend of comfort and convenience in quiet neighbourhood backing onto greenspace. Good sizes windows provide ample natural light into this lower level unit. Bright functional eat-in kitchen leads to pleasant living room. Furry friends are welcomed, subject to approval. In-unit storage helps keep living area neat and organized. In-building laundry provided at no cost. (id:51532)
Tags
| Property Summary |
|---|
Property Type
Single Family
Building Type
Apartment
Storeys
3
Square Footage
490 sqft
Community Name
Edson
Subdivision Name
Edson
Title
Condominium/Strata
Land Size
Unknown
Built in
1972
Parking Type
Other
| Building |
|---|
Bedrooms
Below Grade
1
Bathrooms
Total
1
Interior Features
Appliances Included
Refrigerator, Stove, Microwave, Window Coverings
Flooring
Laminate, Tile
Building Features
Features
See remarks, Parking
Foundation Type
Poured Concrete
Style
Attached
Architecture Style
Low rise
Construction Material
Wood frame
Square Footage
490 sqft
Total Finished Area
490 sqft
Building Amenities
Laundry Facility
Structures
None
Heating & Cooling
Cooling
None
Heating Type
Hot Water
Exterior Features
Exterior Finish
Stucco
Neighbourhood Features
Community Features
Pets Allowed With Restrictions
Amenities Nearby
Shopping
Maintenance or Condo Information
Maintenance Fees
$431.03 Monthly
Maintenance Fees Include
Heat, Ground Maintenance, Parking, Property Management, Reserve Fund Contributions, Sewer, Waste Removal, Water
Maintenance Management Company
Mountain Condo Management Inc.
Parking
Parking Type
Other
Total Parking Spaces
1
| Land |
|---|
Other Property Information
Zoning Description
R-4
| Level | Rooms | Dimensions |
|---|---|---|
| Lower level | Living room | 10.83 Ft x 13.25 Ft |
| Eat in kitchen | 7.17 Ft x 13.25 Ft | |
| 4pc Bathroom | .00 Ft x .00 Ft | |
| Primary Bedroom | 10.92 Ft x 9.33 Ft | |
| Storage | 7.42 Ft x 3.08 Ft |
| Features | |||||
|---|---|---|---|---|---|
| See remarks | Parking | Other | |||
| Refrigerator | Stove | Microwave | |||
| Window Coverings | None | Laundry Facility | |||























