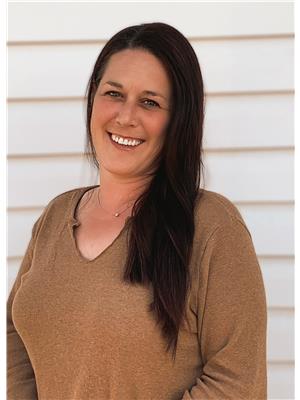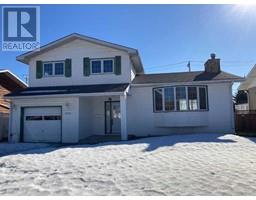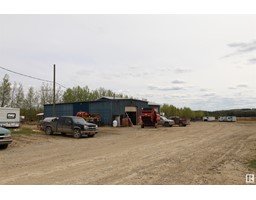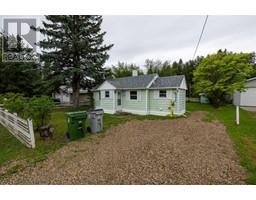723 50 Street Edson, Edson, Alberta, CA
Address: 723 50 Street, Edson, Alberta
Summary Report Property
- MKT IDA2143131
- Building TypeHouse
- Property TypeSingle Family
- StatusBuy
- Added28 weeks ago
- Bedrooms4
- Bathrooms2
- Area2087 sq. ft.
- DirectionNo Data
- Added On22 Aug 2024
Property Overview
This 4 bedroom, 2 bathroom family home has historic charm combined with modern amenities. This century-old residence boasts original details such as stain glass windows and glass door knobs, capturing the essence of the era. Large kitchen with three sinks, kitchen island, and stainless steel counter tops and appliances, provides room for all of the chefs in the home. Four spacious bedrooms provide ample accommodations. Family room upstairs features distinctive barn board wall, adding warmth and character. The vaulted ceilings and large windows enhance the sense of space and airiness throughout. Enjoy a peaceful retreat in the enclosed porch, perfect for morning coffee or relaxing evenings. Fully fenced yard and wooden deck are ready for outdoor entertaining and pets. This home blends historic charm with contemporary conveniences, offering a unique opportunity for those seeking a distinctive living experience. (id:51532)
Tags
| Property Summary |
|---|
| Building |
|---|
| Land |
|---|
| Level | Rooms | Dimensions |
|---|---|---|
| Second level | Primary Bedroom | 18.33 Ft x 11.42 Ft |
| Bedroom | 12.42 Ft x 15.58 Ft | |
| Family room | 14.92 Ft x 13.92 Ft | |
| Bedroom | 12.17 Ft x 12.33 Ft | |
| 5pc Bathroom | Measurements not available | |
| Main level | Foyer | 5.75 Ft x 11.75 Ft |
| Kitchen | 19.17 Ft x 14.58 Ft | |
| Dining room | 12.83 Ft x 12.17 Ft | |
| Bedroom | 12.08 Ft x 11.67 Ft | |
| Living room | 16.17 Ft x 13.08 Ft | |
| Laundry room | 8.50 Ft x 7.00 Ft | |
| 4pc Bathroom | Measurements not available |
| Features | |||||
|---|---|---|---|---|---|
| Back lane | PVC window | Other | |||
| Parking Pad | Washer | Refrigerator | |||
| Dishwasher | Stove | Dryer | |||
| Microwave | Hood Fan | Window Coverings | |||
| None | |||||




























































