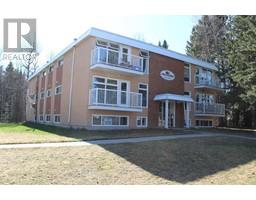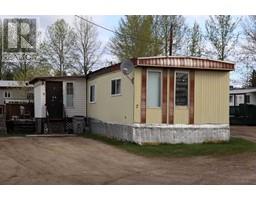201A, 5611 10 Avenue, Edson, Alberta, CA
Address: 201A, 5611 10 Avenue, Edson, Alberta
Summary Report Property
- MKT IDA2112835
- Building TypeApartment
- Property TypeSingle Family
- StatusBuy
- Added17 weeks ago
- Bedrooms2
- Bathrooms1
- Area783 sq. ft.
- DirectionNo Data
- Added On17 Jun 2024
Property Overview
This 2 bedroom totally renovated to new and move in ready. This unit is on second floor of building A and faces the parking lot. All rooms are of good size with vinyl planking flooring. The 4pce bath as ceramic tyle. Galley style kitchen with brand new appliances and lots of cupboard space. The living room has upgraded sliding doors to balcony to enjoy the barbeque. The building laundry is on the lower level and uses coinmatic card system. Building security includes interior hallway and entrance camera's and each entry has fob controlled access for anyone entering the building. For guests the intercom system. Large parking lot with one assigned spot with power and visitor parking. Mountain Vista Condominiums are professionally managed. (id:51532)
Tags
| Property Summary |
|---|
| Building |
|---|
| Land |
|---|
| Level | Rooms | Dimensions |
|---|---|---|
| Main level | Living room | 11.50 Ft x 12.42 Ft |
| Kitchen | 7.50 Ft x 7.92 Ft | |
| Dining room | 8.17 Ft x 10.17 Ft | |
| Bedroom | 14.25 Ft x 10.08 Ft | |
| Bedroom | 14.58 Ft x 11.17 Ft | |
| 4pc Bathroom | 4.92 Ft x 9.00 Ft | |
| Storage | 6.00 Ft x 5.50 Ft |
| Features | |||||
|---|---|---|---|---|---|
| Parking | Other | Refrigerator | |||
| Dishwasher | Stove | Microwave Range Hood Combo | |||
| Window Coverings | None | Laundry Facility | |||

















































