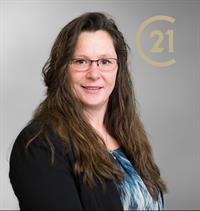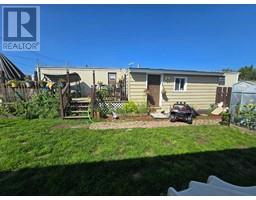6336 15 Avenue Edson, Edson, Alberta, CA
Address: 6336 15 Avenue, Edson, Alberta
5 Beds3 Baths1368 sqftStatus: Buy Views : 325
Price
$499,900
Summary Report Property
- MKT IDA2124713
- Building TypeHouse
- Property TypeSingle Family
- StatusBuy
- Added22 weeks ago
- Bedrooms5
- Bathrooms3
- Area1368 sq. ft.
- DirectionNo Data
- Added On19 Jun 2024
Property Overview
Explore this stunning home with 5 bedrooms and 3 bathrooms, including a full ensuite with Jacuzzi tub, this home also offers spacious kitchen, living room, and dining room, perfect for entertaining. Enjoy the convenience of a large laundry room, additional bedrooms, Family room and a Games room, all with infloor heating in the Basement. This home also has geothermal cooling and Heating for year round comfort, it is equipt with a fully attached garage with two main access points, one from the basement and one from the main floor. This garage is fully equipt with infloor heating, man door to go outside. RV Parking on this Large lot, which is open to a beautiful yard to enjoy family time. (id:51532)
Tags
| Property Summary |
|---|
Property Type
Single Family
Building Type
House
Storeys
1
Square Footage
1368.6 sqft
Community Name
Edson
Subdivision Name
Edson
Title
Freehold
Land Size
17772 sqft|10,890 - 21,799 sqft (1/4 - 1/2 ac)
Built in
2001
Parking Type
Attached Garage(2),Garage,Gravel,Heated Garage,Other,RV
| Building |
|---|
Bedrooms
Above Grade
3
Below Grade
2
Bathrooms
Total
5
Partial
1
Interior Features
Appliances Included
Refrigerator, Cooktop - Electric, Stove, Range, Oven - Built-In, Window Coverings, Washer & Dryer, Water Heater - Tankless
Flooring
Carpeted, Concrete, Laminate, Linoleum
Basement Features
Walk-up
Basement Type
Full (Finished)
Building Features
Features
PVC window, No Animal Home, No Smoking Home
Foundation Type
Poured Concrete
Style
Detached
Architecture Style
Bungalow
Square Footage
1368.6 sqft
Total Finished Area
1368.6 sqft
Structures
Deck, Dog Run - Fenced In
Heating & Cooling
Cooling
Central air conditioning, See Remarks
Heating Type
Central heating, In Floor Heating
Exterior Features
Exterior Finish
Stucco
Neighbourhood Features
Community Features
Golf Course Development, Fishing
Amenities Nearby
Golf Course, Park, Playground, Recreation Nearby
Parking
Parking Type
Attached Garage(2),Garage,Gravel,Heated Garage,Other,RV
Total Parking Spaces
6
| Land |
|---|
Lot Features
Fencing
Partially fenced
Other Property Information
Zoning Description
24
| Level | Rooms | Dimensions |
|---|---|---|
| Basement | 2pc Bathroom | 5.08 Ft x 8.08 Ft |
| Bedroom | 9.50 Ft x 15.00 Ft | |
| Bedroom | 9.17 Ft x 12.58 Ft | |
| Family room | 20.33 Ft x 23.50 Ft | |
| Laundry room | .75 Ft x 9.67 Ft | |
| Recreational, Games room | 21.75 Ft x 21.42 Ft | |
| Storage | 6.42 Ft x 4.92 Ft | |
| Storage | 5.33 Ft x 3.17 Ft | |
| Furnace | 16.33 Ft x 8.42 Ft | |
| Main level | 3pc Bathroom | 7.50 Ft x 5.92 Ft |
| 4pc Bathroom | 7.58 Ft x 8.42 Ft | |
| Bedroom | 9.92 Ft x 9.08 Ft | |
| Bedroom | 9.17 Ft x 12.58 Ft | |
| Dining room | 16.58 Ft x 10.25 Ft | |
| Foyer | 10.08 Ft x 5.83 Ft | |
| Kitchen | 14.50 Ft x 14.50 Ft | |
| Living room | 14.50 Ft x 14.58 Ft | |
| Primary Bedroom | 11.33 Ft x 16.00 Ft |
| Features | |||||
|---|---|---|---|---|---|
| PVC window | No Animal Home | No Smoking Home | |||
| Attached Garage(2) | Garage | Gravel | |||
| Heated Garage | Other | RV | |||
| Refrigerator | Cooktop - Electric | Stove | |||
| Range | Oven - Built-In | Window Coverings | |||
| Washer & Dryer | Water Heater - Tankless | Walk-up | |||
| Central air conditioning | See Remarks | ||||


























































