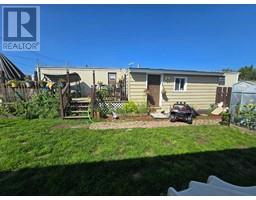5514 51 Street Niton Junction, Niton Junction, Alberta, CA
Address: 5514 51 Street, Niton Junction, Alberta
1 Beds2 Baths576 sqftStatus: Buy Views : 413
Price
$195,000
Summary Report Property
- MKT IDA2126372
- Building TypeManufactured Home
- Property TypeSingle Family
- StatusBuy
- Added13 weeks ago
- Bedrooms1
- Bathrooms2
- Area576 sq. ft.
- DirectionNo Data
- Added On19 Aug 2024
Property Overview
Check out this beautifully renovated Mobile. The craftsmanship is amazing, from the wood work. beams, barn style door to bedroom, the rock work is beautiful. It would make a beautiful home for a retired couple/ Person, young couple/ Person starting out, or even the perfect recreational property for someone looking to get away from the city. Beautiful back yard for family fun around a fire or build yard to your dreams. This property has a brand new well, connected to town septic, Air conditioning for the summer and a woodstove and furnace for the winter months. Walking distance to pool, play ground, school, Library, pump track, outdoor skating rink, restaurants and gas stations, camp ground and mechanics shop. (id:51532)
Tags
| Property Summary |
|---|
Property Type
Single Family
Building Type
Manufactured Home
Storeys
1
Square Footage
576 sqft
Community Name
Niton Junction
Subdivision Name
Niton Junction
Title
Freehold
Land Size
0.46 ac|10,890 - 21,799 sqft (1/4 - 1/2 ac)
Built in
2000
Parking Type
Gravel,Other
| Building |
|---|
Bedrooms
Above Grade
1
Bathrooms
Total
1
Partial
1
Interior Features
Appliances Included
Refrigerator, Stove, Washer/Dryer Stack-Up
Flooring
Vinyl Plank
Basement Type
None
Building Features
Features
PVC window, No Animal Home, No Smoking Home
Foundation Type
Piled
Style
Detached
Architecture Style
Mobile Home
Construction Material
Wood frame
Square Footage
576 sqft
Total Finished Area
576 sqft
Structures
Shed, Deck
Heating & Cooling
Cooling
Central air conditioning
Heating Type
Forced air, Wood Stove
Exterior Features
Exterior Finish
Metal, Wood siding
Pool Type
Outdoor pool, Inground pool
Parking
Parking Type
Gravel,Other
Total Parking Spaces
4
| Land |
|---|
Lot Features
Fencing
Partially fenced
Other Property Information
Zoning Description
UND
| Level | Rooms | Dimensions |
|---|---|---|
| Main level | Primary Bedroom | 11.08 Ft x 10.92 Ft |
| 3pc Bathroom | 5.42 Ft x 4.83 Ft | |
| Living room/Dining room | 9.92 Ft x 14.75 Ft | |
| Foyer | 7.75 Ft x 4.50 Ft | |
| Storage | 3.50 Ft x 4.25 Ft | |
| Furnace | 9.08 Ft x 8.08 Ft | |
| 2pc Bathroom | 4.58 Ft x 5.50 Ft |
| Features | |||||
|---|---|---|---|---|---|
| PVC window | No Animal Home | No Smoking Home | |||
| Gravel | Other | Refrigerator | |||
| Stove | Washer/Dryer Stack-Up | Central air conditioning | |||































