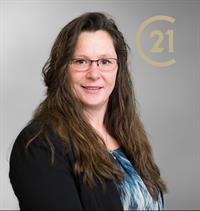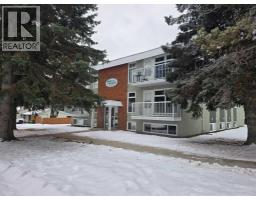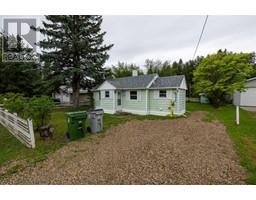1814 48 Street Edson, Edson, Alberta, CA
Address: 1814 48 Street, Edson, Alberta
Summary Report Property
- MKT IDA2121037
- Building TypeHouse
- Property TypeSingle Family
- StatusBuy
- Added30 weeks ago
- Bedrooms4
- Bathrooms2
- Area1088 sq. ft.
- DirectionNo Data
- Added On19 Jun 2024
Property Overview
This property is in a quiet Family friendly area of town close to schools, pool, arena, shopping, parks, Splash park., walking trails just across the road, It has a 1997 home with a fully renovated basement, vinyl floors, with large family room for Hanging out . In floor heating in basement and garage. LED lighting through out the house. New laminate in 2021 in master bedroom. 2021 new countertops in kitchen and bathroom on main floor. Oak Kitchen Cabinets, Main floor Laundry, Fully fenced with Chain-link in back yard. Garage has Reinforced beam for hanging heavy things from with 15' ceilings and New Hotwater tank, furnace and Sump, Natural Gas BBQ is negotiable. Deck has new tall rails for privacy, and skirting last summer and was restained. (id:51532)
Tags
| Property Summary |
|---|
| Building |
|---|
| Land |
|---|
| Level | Rooms | Dimensions |
|---|---|---|
| Basement | 3pc Bathroom | 7.00 Ft x 8.17 Ft |
| Bedroom | 9.00 Ft x 11.58 Ft | |
| Bedroom | 10.92 Ft x 12.17 Ft | |
| Family room | 16.33 Ft x 23.92 Ft | |
| Furnace | 11.42 Ft x 14.25 Ft | |
| Main level | 4pc Bathroom | 5.00 Ft x 9.33 Ft |
| Bedroom | 9.08 Ft x 9.50 Ft | |
| Dining room | 11.67 Ft x 12.08 Ft | |
| Kitchen | 10.75 Ft x 13.83 Ft | |
| Laundry room | 6.08 Ft x 6.17 Ft | |
| Living room | 11.83 Ft x 13.83 Ft | |
| Primary Bedroom | 12.50 Ft x 12.83 Ft |
| Features | |||||
|---|---|---|---|---|---|
| Attached Garage(2) | Refrigerator | Dishwasher | |||
| Stove | Washer & Dryer | None | |||



























































