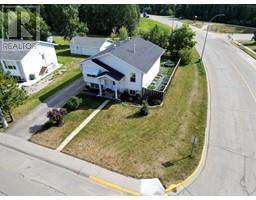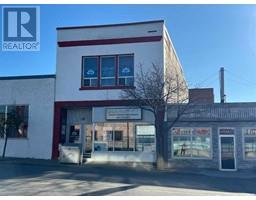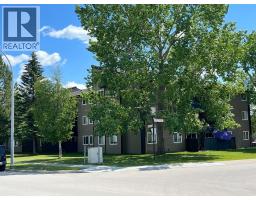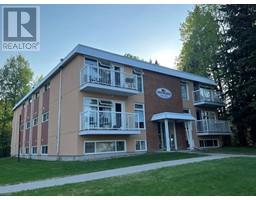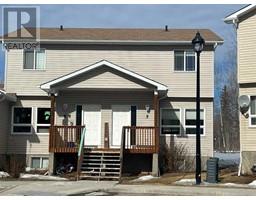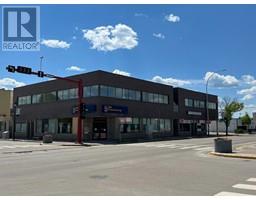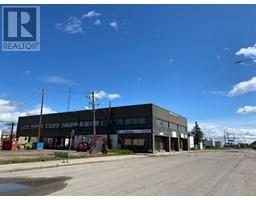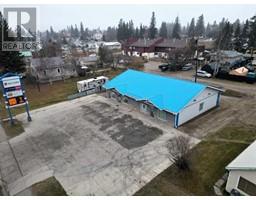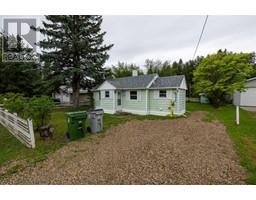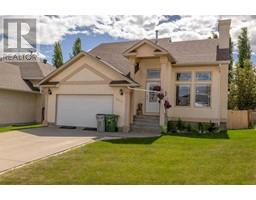7212 Glenwood Drive, Edson, Alberta, CA
Address: 7212 Glenwood Drive, Edson, Alberta
4 Beds2 Baths1293 sqftStatus: Buy Views : 1022
Price
$478,000
Summary Report Property
- MKT IDA2179843
- Building TypeHouse
- Property TypeSingle Family
- StatusBuy
- Added7 weeks ago
- Bedrooms4
- Bathrooms2
- Area1293 sq. ft.
- DirectionNo Data
- Added On03 Dec 2024
Property Overview
Enjoy the Country feel of an Acreage in Town with this 2005 4-Bedroom, 3-Bathroom open concept bungalow. This family home sits on a generously treed, private 1.23-acres that features a double swing iron gate offering secure RV/Toy parking with 30-amp service, and a double attached 28x32 garage with 220v. This beautiful home features main floor laundry, a double-sided gas fireplace separating the living room and the master bedroom, a wood stove in the basement and a double sump pump with battery back-up. With 2 bedrooms up and 2 bedrooms down, plus ample living space, this home is perfect for the growing family. Don’t let this convenient, private oasis pass you by. (id:51532)
Tags
| Property Summary |
|---|
Property Type
Single Family
Building Type
House
Storeys
1
Square Footage
1293.74 sqft
Title
Freehold
Land Size
1.23 ac|1 - 1.99 acres
Built in
2005
Parking Type
Attached Garage(2)
| Building |
|---|
Bedrooms
Above Grade
2
Below Grade
2
Bathrooms
Total
4
Interior Features
Appliances Included
Refrigerator, Dishwasher, Stove
Flooring
Carpeted, Ceramic Tile, Hardwood
Basement Type
Full (Finished)
Building Features
Foundation Type
Poured Concrete
Style
Detached
Architecture Style
Bungalow
Construction Material
Wood frame
Square Footage
1293.74 sqft
Total Finished Area
1293.74 sqft
Structures
Deck
Heating & Cooling
Cooling
None
Heating Type
Forced air
Utilities
Utility Sewer
Municipal sewage system
Water
Municipal water
Exterior Features
Exterior Finish
Vinyl siding
Neighbourhood Features
Community Features
Golf Course Development, Lake Privileges, Fishing
Amenities Nearby
Airport, Golf Course, Park, Playground, Recreation Nearby, Schools, Water Nearby
Parking
Parking Type
Attached Garage(2)
Total Parking Spaces
6
| Land |
|---|
Lot Features
Fencing
Fence
Other Property Information
Zoning Description
R-RL
| Level | Rooms | Dimensions |
|---|---|---|
| Basement | Bedroom | 12.83 Ft x 13.92 Ft |
| Bedroom | 9.92 Ft x 9.92 Ft | |
| Recreational, Games room | 25.92 Ft x 27.00 Ft | |
| 3pc Bathroom | 5.08 Ft x 10.25 Ft | |
| Storage | 5.00 Ft x 8.00 Ft | |
| Storage | 13.08 Ft x 7.00 Ft | |
| Main level | Foyer | 10.08 Ft x 7.67 Ft |
| Kitchen | 13.17 Ft x 13.00 Ft | |
| Dining room | 13.17 Ft x 10.33 Ft | |
| Living room | 15.92 Ft x 14.92 Ft | |
| Primary Bedroom | 13.42 Ft x 11.17 Ft | |
| Bedroom | 13.08 Ft x 9.25 Ft | |
| 5pc Bathroom | 13.33 Ft x 11.75 Ft | |
| Laundry room | 13.08 Ft x 8.42 Ft |
| Features | |||||
|---|---|---|---|---|---|
| Attached Garage(2) | Refrigerator | Dishwasher | |||
| Stove | None | ||||




















































