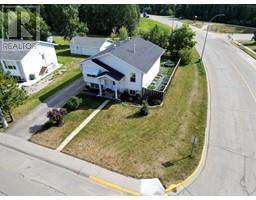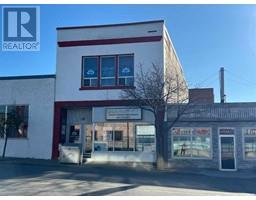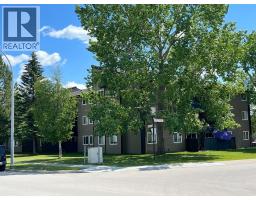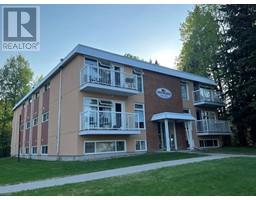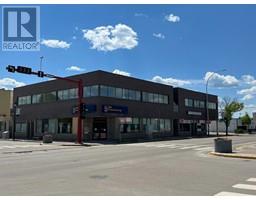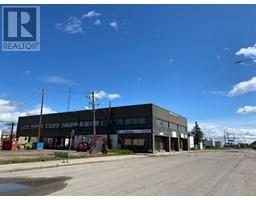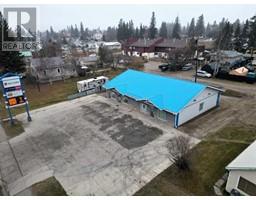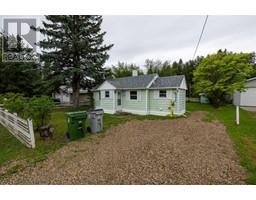5, 624 41 Street, Edson, Alberta, CA
Address: 5, 624 41 Street, Edson, Alberta
3 Beds1 Baths1079 sqftStatus: Buy Views : 441
Price
$219,000
Summary Report Property
- MKT IDA2114982
- Building TypeRow / Townhouse
- Property TypeSingle Family
- StatusBuy
- Added6 weeks ago
- Bedrooms3
- Bathrooms1
- Area1079 sq. ft.
- DirectionNo Data
- Added On09 Dec 2024
Property Overview
Welcome to this charming and cozy 3-bedroom, 1-bathroom townhouse condo located in a quiet, friendly East end neighborhood. This Two-Story home features a main floor that includes an open concept kitchen, dining and livingroom area, perfect for entertaining friends and family. The upper level boasts three bedrooms, offering plenty of space for a growing family or accommodating guests. The full bathroom on this level provides convenience and functionality for all occupants. In addition, this home offers an unfinished basement, providing endless possibilities for customization and expansion. Don’t miss out on this fantastic opportunity to own a beautiful townhouse condo in a convenient location. (id:51532)
Tags
| Property Summary |
|---|
Property Type
Single Family
Building Type
Row / Townhouse
Storeys
2
Square Footage
1079.56 sqft
Title
Condominium/Strata
Land Size
Unknown
Built in
2012
Parking Type
Parking Pad
| Building |
|---|
Bedrooms
Above Grade
3
Bathrooms
Total
3
Interior Features
Appliances Included
Refrigerator, Dishwasher, Stove
Flooring
Carpeted, Laminate
Basement Type
Full (Unfinished)
Building Features
Foundation Type
Poured Concrete
Style
Attached
Construction Material
Poured concrete
Square Footage
1079.56 sqft
Total Finished Area
1079.56 sqft
Structures
Deck
Heating & Cooling
Cooling
None
Heating Type
Other, Forced air
Exterior Features
Exterior Finish
Concrete, Vinyl siding
Neighbourhood Features
Community Features
Lake Privileges, Pets Allowed
Amenities Nearby
Airport, Park, Playground, Recreation Nearby, Schools, Water Nearby
Maintenance or Condo Information
Maintenance Fees
$370 Monthly
Maintenance Fees Include
Common Area Maintenance
Maintenance Management Company
Habitat For Humanity
Parking
Parking Type
Parking Pad
Total Parking Spaces
1
| Land |
|---|
Lot Features
Fencing
Not fenced
Other Property Information
Zoning Description
R-3 - High Density Residential
| Level | Rooms | Dimensions |
|---|---|---|
| Basement | 4pc Bathroom | 8.25 Ft x 5.25 Ft |
| Family room | 16.17 Ft x 29.75 Ft | |
| Main level | Kitchen | 17.17 Ft x 9.83 Ft |
| Dining room | 13.08 Ft x 6.58 Ft | |
| Upper Level | Living room | 13.08 Ft x 10.67 Ft |
| Primary Bedroom | 13.58 Ft x 10.58 Ft | |
| Bedroom | 8.33 Ft x 11.33 Ft | |
| Bedroom | 8.50 Ft x 11.42 Ft |
| Features | |||||
|---|---|---|---|---|---|
| Parking Pad | Refrigerator | Dishwasher | |||
| Stove | None | ||||





































