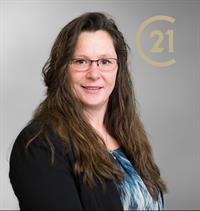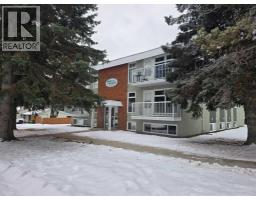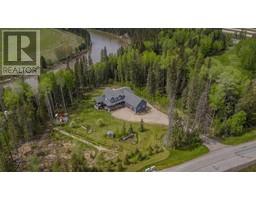16509 Township Road 544, Rural Yellowhead County, Alberta, CA
Address: 16509 Township Road 544, Rural Yellowhead County, Alberta
Summary Report Property
- MKT IDA2154415
- Building TypeHouse
- Property TypeSingle Family
- StatusBuy
- Added23 weeks ago
- Bedrooms5
- Bathrooms4
- Area154973 sq. ft.
- DirectionNo Data
- Added On12 Aug 2024
Property Overview
This beautiful Home has Pride of Ownership, is situated on 6.94 Acres of pristine, Private land. The home boosts a Beautiful custom Kitchen, with custom built wood cabinets, granite counter tops, Gas Stove that is beyond the normal, tons of storage. with an open concept so you can still be in the kitchen and entertain your guests and family. the back deck is perfect for an evening to hang out, and watch the kids play or morning coffee. It boosts 5 bedrooms, 4 baths, one of which is an ensuite with Jacuzzi tub. the heated attached garage is great for tinkering, or parking your vehicles. there's also a Quonset with power. there is tons of parking room and lots of space inside and out. House also has weeping tile that goes out to the back south west and has a pump out there to ensure no water gets in the home. (id:51532)
Tags
| Property Summary |
|---|
| Building |
|---|
| Land |
|---|
| Level | Rooms | Dimensions |
|---|---|---|
| Basement | Furnace | 14.75 Ft x 10.25 Ft |
| Bonus Room | 9.50 Ft x 7.50 Ft | |
| Laundry room | 7.83 Ft x 9.92 Ft | |
| 3pc Bathroom | 7.58 Ft x 8.42 Ft | |
| Bedroom | 9.83 Ft x 12.67 Ft | |
| Bedroom | 9.92 Ft x 12.67 Ft | |
| Family room | 20.58 Ft x 27.58 Ft | |
| Main level | Dining room | 13.00 Ft x 9.92 Ft |
| Other | 13.00 Ft x 14.33 Ft | |
| Living room | 14.08 Ft x 17.75 Ft | |
| Hall | 8.33 Ft x 3.08 Ft | |
| 2pc Bathroom | 4.75 Ft x 5.42 Ft | |
| Foyer | 6.00 Ft x 8.00 Ft | |
| Primary Bedroom | 12.25 Ft x 12.92 Ft | |
| 4pc Bathroom | 13.00 Ft x 5.92 Ft | |
| Other | 5.58 Ft x 7.08 Ft | |
| Bedroom | 9.92 Ft x 10.00 Ft | |
| Bedroom | 12.58 Ft x 10.67 Ft | |
| 4pc Bathroom | 7.08 Ft x 7.67 Ft |
| Features | |||||
|---|---|---|---|---|---|
| Other | PVC window | No neighbours behind | |||
| No Smoking Home | Attached Garage(2) | Other | |||
| RV | Refrigerator | Gas stove(s) | |||
| Dishwasher | Satellite dish related hardware | Washer & Dryer | |||
| None | |||||


































































