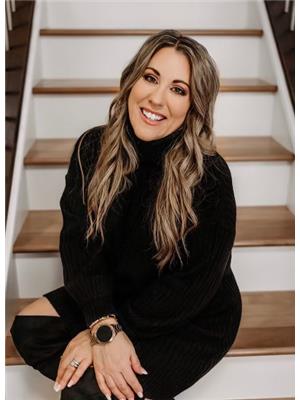Bedrooms
Bathrooms
Interior Features
Appliances Included
Refrigerator, Window/Sleeve Air Conditioner, Water softener, Dishwasher, Range, Microwave Range Hood Combo, Window Coverings, Washer & Dryer
Flooring
Carpeted, Ceramic Tile, Hardwood
Building Features
Features
Back lane, PVC window, No Animal Home, No Smoking Home, Parking
Foundation Type
Poured Concrete
Construction Material
Wood frame
Total Finished Area
1155 sqft
Heating & Cooling
Utilities
Utility Type
Cable(Connected),Electricity(Connected),Natural Gas(Connected),Sewer(Connected),Water(Connected)
Utility Sewer
Municipal sewage system
Exterior Features
Exterior Finish
Vinyl siding
Neighbourhood Features
Community Features
Pets Allowed With Restrictions, Age Restrictions
Amenities Nearby
Airport, Park, Playground, Recreation Nearby
Maintenance or Condo Information
Maintenance Fees
$575 Monthly
Maintenance Fees Include
Common Area Maintenance, Heat, Insurance, Ground Maintenance, Parking, Reserve Fund Contributions, Sewer, Water
Maintenance Management Company
Calvin Hill
Parking
Parking Type
Other,Underground












































