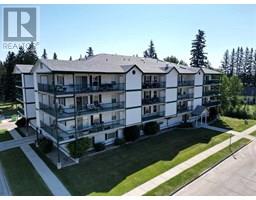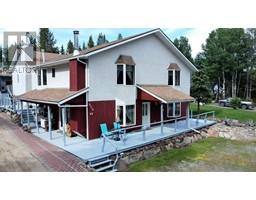4108 18 AVE Edson, Edson, Alberta, CA
Address: 4108 18 AVE, Edson, Alberta
Summary Report Property
- MKT IDA2103261
- Building TypeHouse
- Property TypeSingle Family
- StatusBuy
- Added18 weeks ago
- Bedrooms4
- Bathrooms3
- Area1484 sq. ft.
- DirectionNo Data
- Added On15 Jul 2024
Property Overview
This home is absolutely stunning! You can move in right away and enjoy all the amazing features it has to offer. The interior boasts beautiful upgraded flooring. The spacious kitchen is a chef's dream with plenty of cabinets and counter space for meal preparation and entertaining guests. The master bedroom, located on the third level, provides a peaceful retreat for meditation and restful nights. The ensuite bathroom features a large soaker tub for ultimate relaxation. The basement is fully developed and offers ample space for family living. The gas fireplace will keep you warm in the winter months and the central air conditioning will keep you cool in the summer months. The attached double car garage can accommodate a full-sized truck. The outdoor area is meticulously maintained and includes a lovely fire pit area, perfect for hosting back yard BBQ's. Yard is fully fenced and parking is plentiful ( RV parking). (id:51532)
Tags
| Property Summary |
|---|
| Building |
|---|
| Land |
|---|
| Level | Rooms | Dimensions |
|---|---|---|
| Basement | Bedroom | 9.92 Ft x 9.00 Ft |
| Family room | 28.00 Ft x 15.58 Ft | |
| Laundry room | 6.58 Ft x 8.00 Ft | |
| Office | 6.25 Ft x 15.25 Ft | |
| 3pc Bathroom | 6.08 Ft x .00 Ft | |
| 4pc Bathroom | 8.75 Ft x 6.00 Ft | |
| Main level | Living room | 15.75 Ft x 16.33 Ft |
| Dining room | 14.92 Ft x 7.42 Ft | |
| Kitchen | 14.92 Ft x 10.33 Ft | |
| Bedroom | 9.50 Ft x 11.08 Ft | |
| Bedroom | 11.33 Ft x 11.42 Ft | |
| 4pc Bathroom | 8.00 Ft x 7.17 Ft | |
| Upper Level | Primary Bedroom | 14.92 Ft x 16.75 Ft |
| Features | |||||
|---|---|---|---|---|---|
| RV | Washer | Refrigerator | |||
| Dishwasher | Stove | Dryer | |||
| Microwave | Window Coverings | Central air conditioning | |||
































































