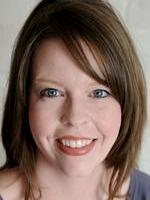5706 Westhaven Drive S Edson, Edson, Alberta, CA
Address: 5706 Westhaven Drive S, Edson, Alberta
Summary Report Property
- MKT IDA2126293
- Building TypeDuplex
- Property TypeSingle Family
- StatusBuy
- Added22 weeks ago
- Bedrooms4
- Bathrooms2
- Area916 sq. ft.
- DirectionNo Data
- Added On19 Jun 2024
Property Overview
This 4-bedroom half duplex in the Westhaven area, complete with a legal suite in the basement, along with included furniture, indeed offers a convenient and versatile living arrangement.With ample room for family members or guests, the main dwelling provides comfort and flexibility. Meanwhile, the legal suite presents opportunities for rental or accommodating extended family members, adding to the property's appeal.The inclusion of furniture is a significant advantage, making the property move-in ready and saving the new owner both time and money. It's particularly appealing for those who prefer a hassle-free transition into their new home.Overall, this property presents a compelling package with convenience and potential for various living arrangements or investment opportunities. (id:51532)
Tags
| Property Summary |
|---|
| Building |
|---|
| Land |
|---|
| Level | Rooms | Dimensions |
|---|---|---|
| Basement | Living room/Dining room | 5.20 M x 4.80 M |
| Other | 2.90 M x 2.10 M | |
| Bedroom | 3.20 M x 2.70 M | |
| Bedroom | 2.80 M x 3.40 M | |
| Kitchen | 3.30 M x 9.00 M | |
| 3pc Bathroom | 1.50 M x 1.90 M | |
| Laundry room | 3.40 M x 2.60 M | |
| Main level | Living room | 5.10 M x 4.20 M |
| Kitchen | 1.70 M x 1.70 M | |
| Dining room | 3.40 M x 2.50 M | |
| Bedroom | 3.00 M x 2.80 M | |
| Bedroom | 3.30 M x 2.80 M | |
| 4pc Bathroom | 1.60 M x 2.20 M |
| Features | |||||
|---|---|---|---|---|---|
| Back lane | No Smoking Home | Other | |||
| Washer | Refrigerator | Dishwasher | |||
| Stove | Dryer | Window Coverings | |||
| Washer/Dryer Stack-Up | None | ||||







































