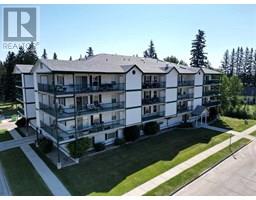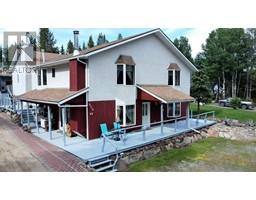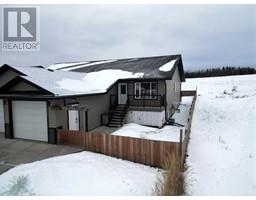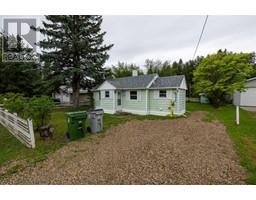6301 19 Avenue Edson, Edson, Alberta, CA
Address: 6301 19 Avenue, Edson, Alberta
Summary Report Property
- MKT IDA2101077
- Building TypeHouse
- Property TypeSingle Family
- StatusBuy
- Added1 weeks ago
- Bedrooms5
- Bathrooms3
- Area1350 sq. ft.
- DirectionNo Data
- Added On09 Dec 2024
Property Overview
This stunning bungalow offers the perfect blend of country living with all the conveniences of town. Situated on a spacious 0.92-acre lot, this home boasts 5 bedrooms and 3 bathrooms, providing ample space for your family. The main living area features vaulted ceilings, creating an open and airy atmosphere. The gas fireplace and gleaming hardwood floors add a cozy and inviting touch. The lower level recreation room offers plenty of extra space for family movie nights. This home has seen upgrades over the years; boiler, hot water tank, and shingles. The attached, heated garage measures 23.5 x 27 and provides convenient parking. Additionally, there is a designated RV parking area beside the garage. The yard is truly impressive, offering plenty of room for children's toys and play areas. Perimeter tree line provides privacy. You'll also find a charming front veranda and a large rear deck, perfect for outdoor entertaining. Don't miss out on the opportunity to make this beautiful home yours. It's ready and waiting for its new family! (id:51532)
Tags
| Property Summary |
|---|
| Building |
|---|
| Land |
|---|
| Level | Rooms | Dimensions |
|---|---|---|
| Basement | 3pc Bathroom | 7.17 Ft x 8.17 Ft |
| Bedroom | 12.83 Ft x 11.67 Ft | |
| Bedroom | 10.42 Ft x 11.67 Ft | |
| Laundry room | 12.92 Ft x 7.58 Ft | |
| Office | 12.17 Ft x 11.00 Ft | |
| Recreational, Games room | 12.83 Ft x 18.17 Ft | |
| Storage | 4.83 Ft x 8.25 Ft | |
| Furnace | 13.17 Ft x 7.67 Ft | |
| Main level | 4pc Bathroom | 5.00 Ft x 9.67 Ft |
| 4pc Bathroom | 7.92 Ft x 11.92 Ft | |
| Bedroom | 10.00 Ft x 12.00 Ft | |
| Bedroom | 10.00 Ft x 12.00 Ft | |
| Dining room | 13.42 Ft x 8.67 Ft | |
| Kitchen | 13.25 Ft x 10.17 Ft | |
| Living room | 13.83 Ft x 20.08 Ft | |
| Primary Bedroom | 16.42 Ft x 12.00 Ft |
| Features | |||||
|---|---|---|---|---|---|
| See remarks | Other | Attached Garage(2) | |||
| Washer | Refrigerator | Range - Electric | |||
| Dishwasher | Dryer | Microwave Range Hood Combo | |||
| Garage door opener | None | ||||




































































