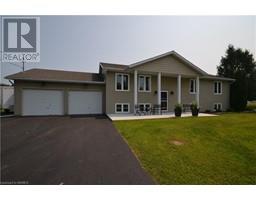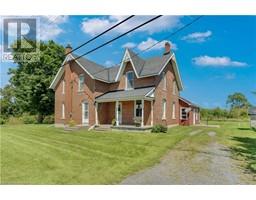2610 UNITY Road 44 - City North of 401, Elginburg, Ontario, CA
Address: 2610 UNITY Road, Elginburg, Ontario
Summary Report Property
- MKT ID40613359
- Building TypeHouse
- Property TypeSingle Family
- StatusBuy
- Added18 weeks ago
- Bedrooms3
- Bathrooms3
- Area3600 sq. ft.
- DirectionNo Data
- Added On15 Jul 2024
Property Overview
Gorgeous home on the edge of Kingston city in the country with 2 acres of beautiful gardens and land to enjoy. This home has so many opportunities, for a large family, multifamily, in-law suite, teen suite, bed and breakfast or airbnb. As it has a separate entrance into 2 Bedrooms, kitchen and bath or open on the inside for all to enjoy as one large family. The separate garage can hold 2 cars while the barn style shed can hold all the garden and lawn toys. The inside welcomes you with a large vestibule. Two piece bathroom, main floor laundry room and storage spaces open to the massive family room with a propane fireplace and patio doors to the deck. The chef's dream kitchen is open to a large dining space, a bar vestibule that leads to the music room or den or main floor office. The gorgeous upstairs master ensuite has a contemporary updated bath, freestanding tub and 2 person shower. Each room/space in this home has its own separate control of heat pump system, heat and air conditioning and for the really cold winter nights, there is a newer propane furnace. For the kids there is another separate staircase, a flex space, 2 bedrooms, a kitchen and another full bath. Sit on the large entertaining deck and enjoy your family or guests with a covered pergola and views of your private backyard with fields beyond. The driveway space can park 10 cars easily. So great to host the family gatherings. Welcome home. (id:51532)
Tags
| Property Summary |
|---|
| Building |
|---|
| Land |
|---|
| Level | Rooms | Dimensions |
|---|---|---|
| Second level | Full bathroom | 18'7'' x 7'3'' |
| Primary Bedroom | 14'7'' x 12'7'' | |
| Bedroom | 16'10'' x 11'8'' | |
| 3pc Bathroom | 8'4'' x 5'7'' | |
| Kitchen | 16'10'' x 10'1'' | |
| Bedroom | 13'9'' x 13'10'' | |
| Main level | Dining room | 12'0'' x 15'0'' |
| Kitchen | 19'7'' x 9'8'' | |
| Laundry room | 5'1'' x 5'1'' | |
| 2pc Bathroom | 5'4'' x 4'9'' | |
| Living room | 24'0'' x 15'5'' | |
| Foyer | 19'0'' x 14'7'' |
| Features | |||||
|---|---|---|---|---|---|
| Crushed stone driveway | Country residential | Sump Pump | |||
| In-Law Suite | Detached Garage | Dishwasher | |||
| Dryer | Freezer | Microwave | |||
| Refrigerator | Stove | Water softener | |||
| Washer | Range - Gas | Window Coverings | |||
| Garage door opener | Hot Tub | Ductless | |||


























































