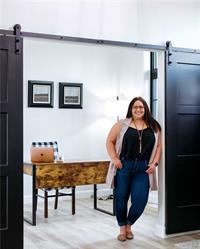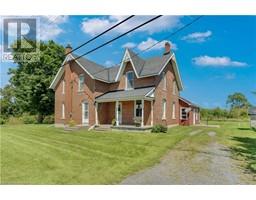2783 SUMAC Road 47 - Frontenac South, Elginburg, Ontario, CA
Address: 2783 SUMAC Road, Elginburg, Ontario
Summary Report Property
- MKT ID40635646
- Building TypeHouse
- Property TypeSingle Family
- StatusBuy
- Added13 weeks ago
- Bedrooms4
- Bathrooms3
- Area1241 sq. ft.
- DirectionNo Data
- Added On21 Aug 2024
Property Overview
First time ever for sale, introducing 2783 Sumac Road. Sitting on 1.9 private acres, conveniently located just 15 minutes from Kingston, this home features 3 bedrooms, 2.5 baths, a bright and inviting kitchen, along with spacious dining and family rooms that provide ample living space. The main level includes a convenient powder room for guests, a bedroom, a wood-burning fireplace, and a cozy sitting area that connects the dining and family rooms, with patio doors that open to a picturesque backyard offering privacy and peacefulness. Upstairs you will find 2 large bedrooms and a recently renovated full bathroom. The partially finished walk-out basement awaits your personal touch and includes a large den, a four-piece bath, and a laundry area. Notable upgrades include 2nd floor bathroom (2022), drilled well (2015), steel roof (2015), 10+ windows (2010), water softener (2012), and 2 patio doors (2002). This home has been loved and cared for, for the past 40 years and is ready for a new family to enjoy! (id:51532)
Tags
| Property Summary |
|---|
| Building |
|---|
| Land |
|---|
| Level | Rooms | Dimensions |
|---|---|---|
| Second level | 3pc Bathroom | 10'11'' x 11'7'' |
| Primary Bedroom | 15'5'' x 13'4'' | |
| Bedroom | 11'5'' x 8'11'' | |
| Lower level | Utility room | 3'1'' x 2'11'' |
| Recreation room | 20'0'' x 20'5'' | |
| Bedroom | 8'4'' x 10'9'' | |
| 4pc Bathroom | 9'7'' x 9'7'' | |
| Main level | 2pc Bathroom | 5'5'' x 4'4'' |
| Bedroom | 15'7'' x 10'1'' | |
| Dining room | 12'0'' x 14'6'' | |
| Living room | 26'9'' x 30'8'' | |
| Kitchen | 15'6'' x 11'2'' |
| Features | |||||
|---|---|---|---|---|---|
| Country residential | Sump Pump | Dishwasher | |||
| Microwave | Refrigerator | Stove | |||
| Window Coverings | None | ||||









