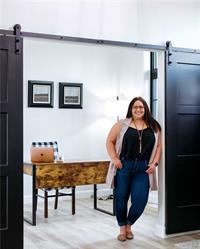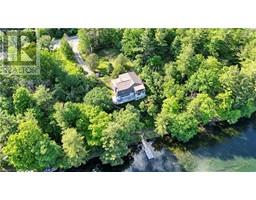6868 SMITH Lane 47 - Frontenac South, Perth Road Village, Ontario, CA
Address: 6868 SMITH Lane, Perth Road Village, Ontario
Summary Report Property
- MKT ID40633448
- Building TypeHouse
- Property TypeSingle Family
- StatusBuy
- Added13 weeks ago
- Bedrooms3
- Bathrooms1
- Area968 sq. ft.
- DirectionNo Data
- Added On16 Aug 2024
Property Overview
Welcome to 6868 Smith Lane in South Frontenac. You are sure to instantly fall in love with this charming 3 bedroom, 1 bathroom year round home located directly on the desirable, picturesque Buck Lake. Surrounded by mature trees, located on a quiet bay with no houses across. This property boasts an array of upgrades, including updated windows and doors, steel roof, newer siding with fusion stone and a new high end lake water filtration system that was installed last year. Enjoy one of three new docks, a large 2-tiered deck accompanied by all new railings and over 170 feet of water frontage. The interior features vaulted pine ceilings, updated kitchen with quartz and butcher block countertops, hardwood/laminate throughout, propane furnace and a wood burning fireplace that is sure to keep you warm and cozy on those chilly winter nights. Available immediately-grab the fishing rods and s’mores and don’t miss your chance to enjoy the peace and serenity that Buck Lake has to offer! (id:51532)
Tags
| Property Summary |
|---|
| Building |
|---|
| Land |
|---|
| Level | Rooms | Dimensions |
|---|---|---|
| Main level | 4pc Bathroom | 7'8'' x 4'11'' |
| Bedroom | 9'11'' x 8'11'' | |
| Bedroom | 9'10'' x 8'10'' | |
| Primary Bedroom | 9'11'' x 11'11'' | |
| Kitchen | 13'0'' x 25'8'' | |
| Living room | 23'5'' x 15'10'' |
| Features | |||||
|---|---|---|---|---|---|
| Country residential | Refrigerator | Window Coverings | |||
| None | |||||



























































