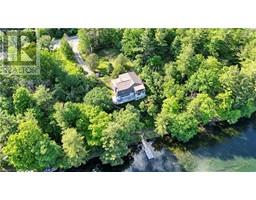1442 RICKARDS Road 47 - Frontenac South, Perth Road Village, Ontario, CA
Address: 1442 RICKARDS Road, Perth Road Village, Ontario
4 Beds2 Baths2350 sqftStatus: Buy Views : 455
Price
$549,900
Summary Report Property
- MKT ID40636230
- Building TypeHouse
- Property TypeSingle Family
- StatusBuy
- Added13 weeks ago
- Bedrooms4
- Bathrooms2
- Area2350 sq. ft.
- DirectionNo Data
- Added On22 Aug 2024
Property Overview
This charming raised bungalow offers 3 bedrooms, 2 bathrooms, and 1,200 square feet of comfortable living space. With newer Acacia wood flooring throughout the main floor living areas, the ability to choose your favourite floors in the bedrooms presents itself as an opportunity. The unfinished basement offers all above-grade windows and direct garage access, holds great potential for an in-law suite or additional living space. Relax in the 3-season sunroom that overlooks your private yard with established gardens and the ultimate privacy. Nestled on a serene 1.3-acre lot on a quiet dead-end street This home is ideal for those seeking peace, potential, and a touch of nature (id:51532)
Tags
| Property Summary |
|---|
Property Type
Single Family
Building Type
House
Storeys
1
Square Footage
2350 sqft
Subdivision Name
47 - Frontenac South
Title
Freehold
Land Size
1.32 ac|1/2 - 1.99 acres
Parking Type
Attached Garage
| Building |
|---|
Bedrooms
Above Grade
3
Below Grade
1
Bathrooms
Total
4
Interior Features
Appliances Included
Central Vacuum, Dishwasher, Refrigerator, Stove
Basement Type
Full (Partially finished)
Building Features
Features
Southern exposure, Crushed stone driveway, Country residential
Style
Detached
Architecture Style
Raised bungalow
Square Footage
2350 sqft
Rental Equipment
Propane Tank
Structures
Shed
Heating & Cooling
Cooling
Central air conditioning
Heating Type
Forced air
Utilities
Utility Type
Electricity(Available)
Utility Sewer
Septic System
Water
Drilled Well
Exterior Features
Exterior Finish
Vinyl siding
Neighbourhood Features
Community Features
School Bus
Amenities Nearby
Beach, Schools, Shopping
Parking
Parking Type
Attached Garage
Total Parking Spaces
8
| Land |
|---|
Other Property Information
Zoning Description
RU
| Level | Rooms | Dimensions |
|---|---|---|
| Lower level | Utility room | 26'2'' x 44'9'' |
| Bedroom | 12'1'' x 11'8'' | |
| Recreation room | 18'2'' x 14'3'' | |
| Main level | 4pc Bathroom | 4'9'' x 8'1'' |
| Bedroom | 10'5'' x 10'2'' | |
| Bedroom | 9'5'' x 10'0'' | |
| 4pc Bathroom | 8'2'' x 8'0'' | |
| Primary Bedroom | 13'5'' x 14'4'' | |
| Sunroom | 9'3'' x 10'8'' | |
| Dining room | 13'5'' x 9'9'' | |
| Kitchen | 13'5'' x 11'1'' | |
| Living room | 12'9'' x 15'0'' |
| Features | |||||
|---|---|---|---|---|---|
| Southern exposure | Crushed stone driveway | Country residential | |||
| Attached Garage | Central Vacuum | Dishwasher | |||
| Refrigerator | Stove | Central air conditioning | |||

















