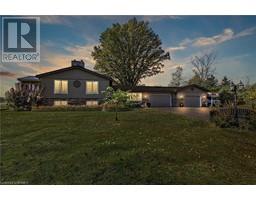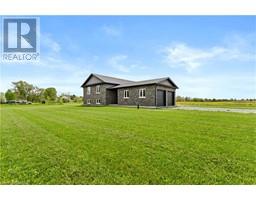3372 SCANLAN Road 47 - Frontenac South, Harrowsmith, Ontario, CA
Address: 3372 SCANLAN Road, Harrowsmith, Ontario
Summary Report Property
- MKT ID40618367
- Building TypeHouse
- Property TypeSingle Family
- StatusBuy
- Added13 weeks ago
- Bedrooms4
- Bathrooms1
- Area1556 sq. ft.
- DirectionNo Data
- Added On19 Aug 2024
Property Overview
Situated in the sought after town of Harrowsmith, this expansive property spans 65 acres and offers a unique blend of rural tranquility and potential. The 4-bedroom, 1-bathroom home, while needing updating, is complemented by a fantastic horse barn with 8 stalls + hay loft, a detached 3 bay garage with huge workshop as well as an additional lean-to for storage of either toys or hay. Fields and paddocks, partially fenced, overlook a serene creek and conservation area, perfect for outdoor enthusiasts. Several natural springs, trails, hard and softwood lumber can be found scattered throughout the property. A short walk to the K&P trail connects you to 180km of multi-use trail systems. Located just 12 minutes north of Highway 401 amidst upscale homes, this property also holds potential for lot severance. Embrace the opportunity to transform this estate into your dream retreat just minutes from the city! (id:51532)
Tags
| Property Summary |
|---|
| Building |
|---|
| Land |
|---|
| Level | Rooms | Dimensions |
|---|---|---|
| Second level | Bedroom | 11'0'' x 7'4'' |
| Bedroom | 9'2'' x 9'4'' | |
| Bedroom | 9'2'' x 9'4'' | |
| Primary Bedroom | 11'0'' x 11'0'' | |
| Main level | Storage | 21'0'' x 7'5'' |
| Sunroom | 6'2'' x 15'0'' | |
| Sunroom | 10'9'' x 18'5'' | |
| 4pc Bathroom | Measurements not available | |
| Office | 11'4'' x 11'8'' | |
| Dining room | 13'8'' x 14'4'' | |
| Kitchen | 9'3'' x 14'6'' | |
| Living room | 15'4'' x 19'0'' |
| Features | |||||
|---|---|---|---|---|---|
| Ravine | Backs on greenbelt | Conservation/green belt | |||
| Crushed stone driveway | Country residential | Detached Garage | |||
| Dryer | Refrigerator | Stove | |||
| Washer | None | ||||












































