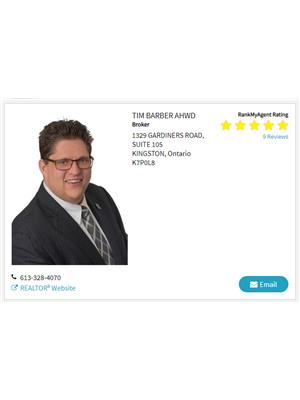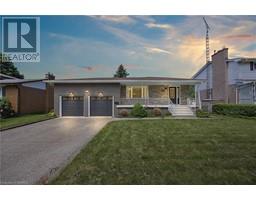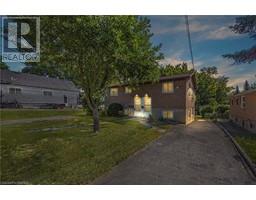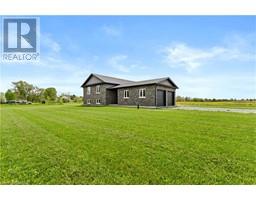4841 WOLFE SWAMP Road 47 - Frontenac South, Harrowsmith, Ontario, CA
Address: 4841 WOLFE SWAMP Road, Harrowsmith, Ontario
Summary Report Property
- MKT ID40562374
- Building TypeHouse
- Property TypeSingle Family
- StatusBuy
- Added22 weeks ago
- Bedrooms4
- Bathrooms3
- Area3110 sq. ft.
- DirectionNo Data
- Added On18 Jun 2024
Property Overview
Welcome to your dream oasis at 4841 Wolfe Swamp Road! This extraordinary 3+1 bedroom bungalow sits gracefully on a sprawling 1.56 acre double lot, offering the perfect blend of modern luxury and serene countryside living. With a host of premium amenities, including a hot tub and an expansive 3+ car garage with drive through to backyard and an attached climate controlled workshop, as well as in-law suite potential, this property promises a lifestyle of unparalleled comfort and convenience. Inside, the home is designed with modern living in mind. From when you first walk in the door, you will appreciate the true pride of ownership - the custom kitchen is a dream, with a large centre island, separate bar / beverage station, and direct access out onto the south facing enclosed deck - perfect for outdoor entertaining. Two large living areas - one a formal living room and the other a large family room with cozy pellet stove with doors leading out to a sail covered patio area means there is lots of room for the whole family! Downstairs, the living space with separate entrance is set up nicely to host a family suite or guest area with a large bedroom, separate rec room and full bath. There is lots of storage space, and a second enclosed porch area houses the hot tub for year-round enjoyment. Some additional features include a fully automatic Cummins 13Kw backup generator system, cement pad beside garage for parking your RV, boat or other vehicles, central air, outdoor play structure and large fenced in area, perfect for your four legged friends! And don't miss the amazing gardens, and planting shed ideal for those with a green thumb. This property truly has it all, including the most majestic oak tree I have seen. Don't miss your chance to own this incredible home! (id:51532)
Tags
| Property Summary |
|---|
| Building |
|---|
| Land |
|---|
| Level | Rooms | Dimensions |
|---|---|---|
| Basement | Exercise room | 20'6'' x 10'4'' |
| Laundry room | 18'8'' x 13'5'' | |
| Recreation room | 17'4'' x 13'2'' | |
| 4pc Bathroom | 6'7'' x 7'11'' | |
| Bedroom | 15'8'' x 11'11'' | |
| Main level | Workshop | 17'10'' x 8'5'' |
| Foyer | 6'3'' x 5'11'' | |
| Family room | 20'11'' x 13'10'' | |
| 2pc Bathroom | 7'11'' x 2'11'' | |
| Full bathroom | 8'6'' x 7'11'' | |
| Bedroom | 10'10'' x 10'10'' | |
| Bedroom | 10'10'' x 11'8'' | |
| Primary Bedroom | 15'10'' x 11'11'' | |
| Kitchen | 22'2'' x 12'4'' | |
| Living room/Dining room | 20'4'' x 14'6'' |
| Features | |||||
|---|---|---|---|---|---|
| Paved driveway | Country residential | Gazebo | |||
| Attached Garage | Dishwasher | Dryer | |||
| Refrigerator | Stove | Washer | |||
| Hood Fan | Hot Tub | Central air conditioning | |||





































































