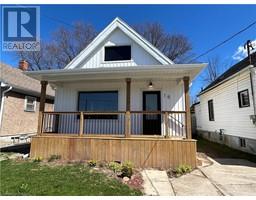59 ONTARIO Street E Temiskaming Shores, ELK LAKE, Ontario, CA
Address: 59 ONTARIO Street E, Elk Lake, Ontario
Summary Report Property
- MKT ID40562932
- Building TypeHouse
- Property TypeSingle Family
- StatusBuy
- Added13 weeks ago
- Bedrooms2
- Bathrooms1
- Area889 sq. ft.
- DirectionNo Data
- Added On17 Aug 2024
Property Overview
Picturesque views of the Montreal River from this cozy, cedar sided, year round home & it's extensive deck work. This extensively renovated & move in ready home provides the perfect balance between Northern life and city amenities. Although private & surrounded by mature trees, wilderness and waterways, this home has municipal water, nearby boat launch & garbage pick up. Add in the proximity to town, a short jaunt into neighbouring Timiskaming Shores and a year round accessible paved Municipal road - and you get the best of both worlds! The waterfront includes 100' of sandy beach along the Montreal river, a seasonal dock & miles of boating, fishing & hunting opportunities as well as direct connection to the OFSC - Ontario Snowmobile Trails. The large lot has a small workshop, 8x8 utility shed plus large tarp garage offers plenty of parking for vehicles, trailers and friends of family campers (electrical hook up in place). Fed up of the city's rat race and the cost of living?? This is a perfect opportunity to cash in, maybe retire a bit early and take advantage of this very affordable home for a new, relaxing & stress free lifestyle. (id:51532)
Tags
| Property Summary |
|---|
| Building |
|---|
| Land |
|---|
| Level | Rooms | Dimensions |
|---|---|---|
| Main level | Sunroom | 6'4'' x 12'6'' |
| Bedroom | 11'2'' x 10'0'' | |
| Bedroom | 13'4'' x 10'0'' | |
| 4pc Bathroom | 13'1'' x 5'11'' | |
| Kitchen | 9'6'' x 8'7'' | |
| Living room/Dining room | 17'11'' x 14'10'' |
| Features | |||||
|---|---|---|---|---|---|
| Crushed stone driveway | Country residential | Microwave | |||
| Refrigerator | Stove | None | |||















































