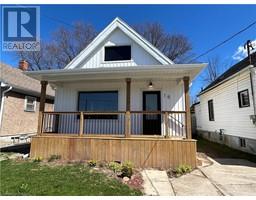472 QUAKER Road 767 - N. Welland, Welland, Ontario, CA
Address: 472 QUAKER Road, Welland, Ontario
Summary Report Property
- MKT ID40616556
- Building TypeHouse
- Property TypeSingle Family
- StatusBuy
- Added18 weeks ago
- Bedrooms2
- Bathrooms1
- Area1000 sq. ft.
- DirectionNo Data
- Added On16 Jul 2024
Property Overview
COUNTRY-LIKE SETTING IN THE CITY; LOCATED ON THE FONTHILL / WELLAND BORDER, MINUTES FROM SCHOOLS, SHOPPING & DINING WITH QUICK CONVENIENT HIGHWAY ACCESS. LARGE LOT (75X200) WITH FULLY FENCED REAR YARD AND NO REAR NEIGHBOURS. KITCHEN AND BATHROOM RECENTLY RENOVATED. SPACIOUS LIVING ROOM WITH LARGE BAY WINDOW AND GAS FIREPLACE. TWO BEDROOMS UPSTAIRS WITH WALK-IN CLOSET IN ONE AND BUILT-IN CUPBOARDS AND WARDROBE IN THE OTHER; BOTH WITH NEW FLOORING. BASEMENT IS HIGH AND DRY WITH NEWER WEEPING TILE AROUND EXTERIOR AND 3RD BEDROOM FRAMED IN. NEW FURNACE, UPDATED CENTRAL AIR + CENTRAL VAC. VINYL WINDOWS, PLUS LIFETIME METAL ROOF. LARGE REAR DECK WITH GAZEBO & PATIO, SURROUNDED BY TREES FOR LOTS OF PRIVACY; GARAGE SIZED SHED + KID'S PLAY STRUCTURES. CITY'S NEW NORTHWEST EXPANSION WILL CHANGE ZONING TO MEDIUM DENSITY PROVIDING FUTURE INVESTMENT OPPORTUNITY. APPLIANCES INCLUDED. (id:51532)
Tags
| Property Summary |
|---|
| Building |
|---|
| Land |
|---|
| Level | Rooms | Dimensions |
|---|---|---|
| Second level | Bedroom | 13'0'' x 9'6'' |
| Primary Bedroom | 13'0'' x 11'8'' | |
| Main level | 4pc Bathroom | Measurements not available |
| Kitchen | 13'8'' x 8'0'' | |
| Dining room | 12'0'' x 9'10'' | |
| Living room | 17'0'' x 11'0'' |
| Features | |||||
|---|---|---|---|---|---|
| Paved driveway | Country residential | Sump Pump | |||
| Central Vacuum | Refrigerator | Stove | |||
| Window Coverings | Central air conditioning | ||||


























































