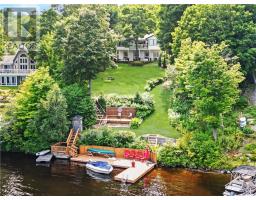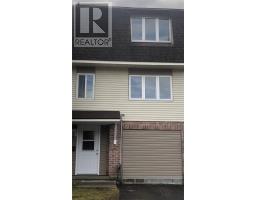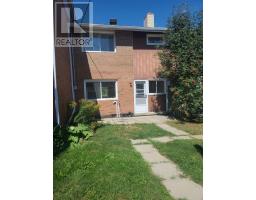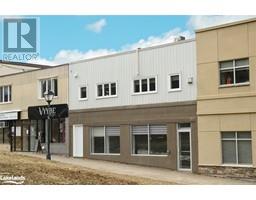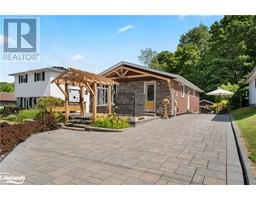37 Lawrence Ave, Elliot Lake, Ontario, CA
Address: 37 Lawrence Ave, Elliot Lake, Ontario
Summary Report Property
- MKT ID2118614
- Building TypeHouse
- Property TypeSingle Family
- StatusBuy
- Added13 weeks ago
- Bedrooms2
- Bathrooms2
- Area0 sq. ft.
- DirectionNo Data
- Added On19 Aug 2024
Property Overview
Welcome to 37 Lawrence Ave in the serene community of Elliot Lake, ON. This charming 2-bedroom, 2-bathroom home offers the flexibility to easily convert back into a 3-bedroom layout, catering to your specific needs. Built in 1980, the house has been thoughtfully updated, featuring newer windows that flood the space with natural light and new blinds for added privacy. The kitchen boasts a brand-new stove, perfect for preparing meals in a cozy setting. The home is kept warm and inviting by a reliable forced air furnace, making it a comfortable retreat year-round. The second-floor laundry is a convenient touch, adding ease to your daily routine. The outdoor space is equally impressive, with two sheds in the backyard providing ample storage, and a gorgeous deck where you can relax or entertain guests. The spacious backyard offers endless possibilities for gardening, play, or simply enjoying the outdoors. Whether you're looking for a great starter home or the perfect spot to retire, 37 Lawrence Ave is a wonderful choice. With its versatile design and numerous updates, this property is ready to welcome its next owner. (id:51532)
Tags
| Property Summary |
|---|
| Building |
|---|
| Land |
|---|
| Level | Rooms | Dimensions |
|---|---|---|
| Second level | Laundry room | 6'5"" x 6'4"" |
| 4pc Bathroom | 6'3"" x 6'3"" | |
| Bedroom | 9'1"" x 9' | |
| Primary Bedroom | 19'1"" x 11'10"" | |
| Lower level | Storage | 5'4"" x 6'4"" |
| 3pc Bathroom | 7'1"" x 7'9"" | |
| Recreational, Games room | 21'3"" x 18' | |
| Main level | Living room | 13'2"" x 11'9"" |
| Kitchen | 14'6"" x 9' | |
| Dining room | 9'7"" x 10'11"" |
| Features | |||||
|---|---|---|---|---|---|
| Parking Space(s) | Visitor Parking | None | |||







































