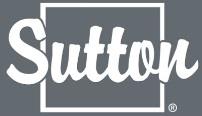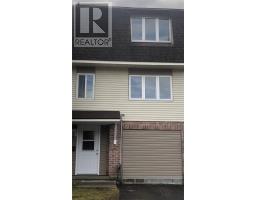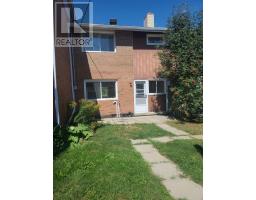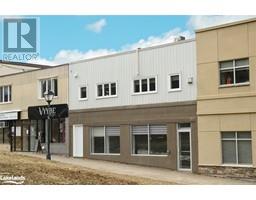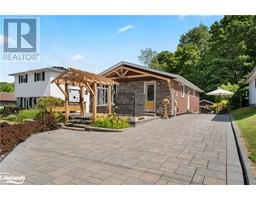44 Central Avenue, Elliot Lake, Ontario, CA
Address: 44 Central Avenue, Elliot Lake, Ontario
Summary Report Property
- MKT ID2118760
- Building TypeHouse
- Property TypeSingle Family
- StatusBuy
- Added12 weeks ago
- Bedrooms3
- Bathrooms2
- Area0 sq. ft.
- DirectionNo Data
- Added On27 Aug 2024
Property Overview
Beautifully upgraded 3 bedroom, 2 bath home that is centrally located. Within walking distance to main beach, arena, nature trails, downtown shopping and more! Enter the main floor which features a fully upgraded kitchen including newer cabinetry, countertops, fixtures, and appliances. Huge living room features a gas fireplace that is perfect for entertaining guests. Main Floor bedroom may also be used as a formal dining room, you decide! Convenient walkout to oversized backyard separates the basement from the main floor creating the potential for an In-law suite or extra rental income. Storage shed in backyard is wired. Second level is where you will find an additional two bedrooms with huge walk-in closets, plenty of storage space and a full bathroom. Basement level is finished featuring a large rec room and second full bathroom with Jacuzzi jet tub. Newer laminate flooring recently installed and freshly painted throughout. Hi efficiency Gas forced air heating. Brand new central air conditioning unit installed last summer (2023). Roof shingles and windows have been replaced and well maintained. New 200 amp electrical panel installed in 2018. Clean radon test came back in 2013. Smoke-free and clean, turnkey home. Pride of ownership throughout. Call to view today. (id:51532)
Tags
| Property Summary |
|---|
| Building |
|---|
| Land |
|---|
| Level | Rooms | Dimensions |
|---|---|---|
| Second level | 4pc Bathroom | 8.6 x 6.6 |
| Bedroom | 96 x 10.9 | |
| Bedroom | 10.5 x 12.1 | |
| Basement | Laundry room | 15.5 x 8.5 |
| 4pc Bathroom | 7.0 x 6.0 | |
| Recreational, Games room | 21.8 x 9.8 | |
| Main level | Bedroom | 11.5 x 10.4 |
| Living room | 16.10 x 11.7 | |
| Kitchen | 18.0 x 9.0 |
| Features | |||||
|---|---|---|---|---|---|
| Central air conditioning | |||||

















































