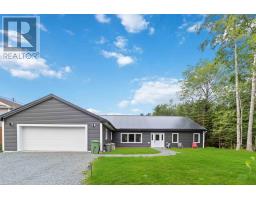25 School Road, Elmsdale, Nova Scotia, CA
Address: 25 School Road, Elmsdale, Nova Scotia
Summary Report Property
- MKT ID202409931
- Building TypeHouse
- Property TypeSingle Family
- StatusBuy
- Added18 weeks ago
- Bedrooms3
- Bathrooms2
- Area2562 sq. ft.
- DirectionNo Data
- Added On15 Jul 2024
Property Overview
Rare Jewel found in the centre of Elmsdale. This amazing river front home is exemplary Boating -Excellent fishing -swimming- skating all in your back yard!!. Lovely 2 story home attracts your attention as soon as you approach the home. Front Veranda and large deck facing the water. Wildlife activity never stops. Home boasts - 3 large bedrooms - 2 full baths. Plenty of hardwood floors - Master bedroom large walk-in closet. Open concept kitchen family room with fireplace and great views of the river. Custom molded Tray ceilings throughout the home.. Offer two mini splits. new Efficient propane furnace. Complete solar system 2024 - see photos perfected to go beyond net zero bills. In case your power goes out your " Tesla" power wall stand by generator will instantly kick in-no interruption. Some other updates, roof redone, all new appliances in the last 3 years included, all window treatments included. New air exchanger. Home freshly painted through out-- large garage with incredible work benches and tool cupboards. Now step outside to your own park, apple trees, pond with fountain. Riverfront with kayak launch and dock in the pond. Watch eagles, waterfowl, turtles, deer from deck, Master bedroom, kitchen, family room and dining room. Garden shed 16 x 12, Town services all this just off exit 8 Elmsdale. Great Location 15 minutes to Halifax Airport --30 Minutes to Metro halifax--102 --4 lane hwy 2 minutes away. Come see this beautiful home! (id:51532)
Tags
| Property Summary |
|---|
| Building |
|---|
| Level | Rooms | Dimensions |
|---|---|---|
| Second level | Primary Bedroom | 18x 14 |
| Bedroom | 23 x 10 | |
| Bedroom | 14 x 13.4 | |
| Bath (# pieces 1-6) | 10 x 11 3pc | |
| Laundry room | 11 x 5 | |
| Main level | Kitchen | 13.5 x13 |
| Dining room | 10.8 x 14.2 | |
| Bath (# pieces 1-6) | 2pc | |
| Family room | 15.6 x 13.4 | |
| Foyer | 8 x 15 |
| Features | |||||
|---|---|---|---|---|---|
| Sloping | Level | Garage | |||
| Attached Garage | Gravel | Cooktop - Propane | |||
| Oven - Electric | Dishwasher | Dryer | |||
| Washer | Refrigerator | Wall unit | |||
| Heat Pump | |||||















































