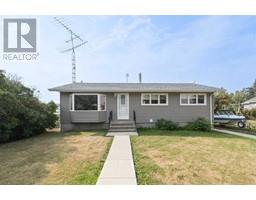412 4 Avenue, Elnora, Alberta, CA
Address: 412 4 Avenue, Elnora, Alberta
3 Beds1 Baths1113 sqftStatus: Buy Views : 698
Price
$279,500
Summary Report Property
- MKT IDA2178328
- Building TypeHouse
- Property TypeSingle Family
- StatusBuy
- Added6 days ago
- Bedrooms3
- Bathrooms1
- Area1113 sq. ft.
- DirectionNo Data
- Added On16 Feb 2025
Property Overview
Have a look at this one and a half story 3 bedroom home in Elnora. Three bedrooms lots of recent upgrades including newer kitchen cabinets, shingles on house and shed in 2020, renovated basement with wet bar, newer Jeldwen windows throughout, hi efficiency furnace. Great 20 x 12 storage shed. This property has an amazing amount of yard space, put a huge garden in the two garden areas. Fruit trees include three apple, a plum and two cherry trees. Even a kids playhouse is part of this package. Elnora is a quiet friendly village about 40 min SE of Red Deer. More for less, how about this? water, sewer, garbage utilities $795 yearly. Don't miss out on this huge almost an acreage in the village. (id:51532)
Tags
| Property Summary |
|---|
Property Type
Single Family
Building Type
House
Storeys
1.5
Square Footage
1113 sqft
Title
Freehold
Land Size
21000 sqft|10,890 - 21,799 sqft (1/4 - 1/2 ac)
Built in
1954
Parking Type
Gravel,Other
| Building |
|---|
Bedrooms
Above Grade
3
Bathrooms
Total
3
Interior Features
Appliances Included
Refrigerator, Range - Gas, Dishwasher, Microwave Range Hood Combo, Washer/Dryer Stack-Up, Water Heater - Tankless
Flooring
Laminate, Linoleum
Basement Type
Full (Finished)
Building Features
Features
Other, Level
Foundation Type
Block
Style
Detached
Construction Material
Wood frame
Square Footage
1113 sqft
Total Finished Area
1113 sqft
Structures
Shed, Deck
Heating & Cooling
Cooling
None
Heating Type
Forced air
Exterior Features
Exterior Finish
Vinyl siding
Parking
Parking Type
Gravel,Other
Total Parking Spaces
6
| Land |
|---|
Lot Features
Fencing
Not fenced
Other Property Information
Zoning Description
01
| Level | Rooms | Dimensions |
|---|---|---|
| Second level | Bedroom | 11.58 Ft x 7.17 Ft |
| Bedroom | 18.75 Ft x 7.17 Ft | |
| Basement | Recreational, Games room | 36.17 Ft x 8.83 Ft |
| Kitchen | 17.83 Ft x 15.33 Ft | |
| Other | 11.75 Ft x 8.08 Ft | |
| Storage | 8.08 Ft x 6.42 Ft | |
| Main level | 4pc Bathroom | 8.33 Ft x 5.00 Ft |
| Dining room | 11.92 Ft x 8.58 Ft | |
| Foyer | 8.92 Ft x 5.33 Ft | |
| Living room | 14.83 Ft x 10.42 Ft | |
| Primary Bedroom | 13.08 Ft x 11.50 Ft |
| Features | |||||
|---|---|---|---|---|---|
| Other | Level | Gravel | |||
| Other | Refrigerator | Range - Gas | |||
| Dishwasher | Microwave Range Hood Combo | Washer/Dryer Stack-Up | |||
| Water Heater - Tankless | None | ||||

















































