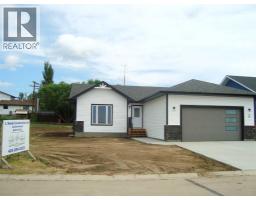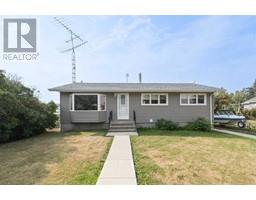429 6th Avenue, Elnora, Alberta, CA
Address: 429 6th Avenue, Elnora, Alberta
Summary Report Property
- MKT IDA2156208
- Building TypeHouse
- Property TypeSingle Family
- StatusBuy
- Added27 weeks ago
- Bedrooms3
- Bathrooms2
- Area950 sq. ft.
- DirectionNo Data
- Added On12 Aug 2024
Property Overview
Located in the friendly Village of Elnora, you can enjoy the comforts of small town living, Escape the hustle and bustle. Pride of ownership stands out as soon as you enter this very well maintained and freshened decor home. Open floor plan lets you share family or friends with ease, and sit down to spacious dining to fit everyone. There is 2 bedrooms and full washroom to complete the main level, with an additional bedroom and full washroom in the lower level. Large Rec Room can host an even larger gathering, fun space for all to enjoy. Off the dining a handy deck to BBQ or scoot down and soak up the sun on the south facing patio. With raised gardens you have a cute custom shed to store your hobby tools. Call your Realtor to view today. (id:51532)
Tags
| Property Summary |
|---|
| Building |
|---|
| Land |
|---|
| Level | Rooms | Dimensions |
|---|---|---|
| Basement | Bedroom | 11.50 Ft x 10.42 Ft |
| Family room | 27.92 Ft x 13.75 Ft | |
| 4pc Bathroom | 5.00 Ft x 8.00 Ft | |
| Laundry room | 7.75 Ft x 6.08 Ft | |
| Storage | 16.00 Ft x 14.00 Ft | |
| Main level | Living room | 16.67 Ft x 13.83 Ft |
| Dining room | 8.83 Ft x 14.67 Ft | |
| Kitchen | 7.75 Ft x 9.92 Ft | |
| Primary Bedroom | 11.83 Ft x 14.67 Ft | |
| 4pc Bathroom | 5.00 Ft x 8.00 Ft | |
| Bedroom | 11.83 Ft x 10.00 Ft |
| Features | |||||
|---|---|---|---|---|---|
| Back lane | PVC window | No Animal Home | |||
| No Smoking Home | Other | RV | |||
| Washer | Refrigerator | Dishwasher | |||
| Stove | Dryer | Microwave Range Hood Combo | |||
| None | |||||






















































