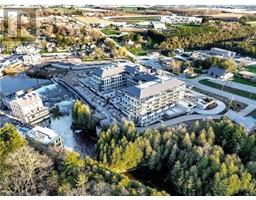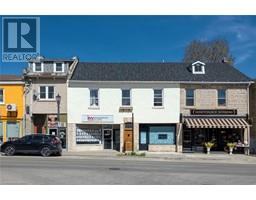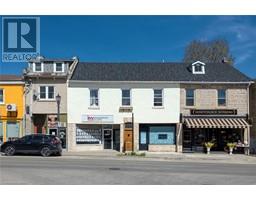63 SOPHIA Street 54 - Elora/Salem, Elora, Ontario, CA
Address: 63 SOPHIA Street, Elora, Ontario
3 Beds2 BathsNo Data sqftStatus: Rent Views : 597
Price
$3,400
Summary Report Property
- MKT ID40636765
- Building TypeHouse
- Property TypeSingle Family
- StatusRent
- Added12 weeks ago
- Bedrooms3
- Bathrooms2
- AreaNo Data sq. ft.
- DirectionNo Data
- Added On26 Aug 2024
Property Overview
Welcome to 63 Sophia Street! A well-maintained, charming three-bedroom home in the quaint Village of Elora Located on one of the nicest streets in Elora, this charming home is ideal for those seeking comfort and character in a picturesque setting. Features: Insulated sunroom overlooking a private backyard Updated kitchen with custom cabinets and ample storage Stainless steel appliances Live edge counter and built-in breakfast bar Well-sized bedrooms with plenty of natural light Large Finished Basement with built-in bar and spacious rec room (id:51532)
Tags
| Property Summary |
|---|
Property Type
Single Family
Building Type
House
Storeys
1
Square Footage
2900 sqft
Subdivision Name
54 - Elora/Salem
Title
Freehold
Land Size
under 1/2 acre
Built in
1965
Parking Type
Attached Garage,Detached Garage
| Building |
|---|
Bedrooms
Above Grade
3
Bathrooms
Total
3
Partial
1
Interior Features
Appliances Included
Dishwasher, Dryer, Refrigerator, Stove, Washer, Microwave Built-in, Window Coverings, Garage door opener
Basement Type
Full (Finished)
Building Features
Foundation Type
Unknown
Style
Detached
Architecture Style
Bungalow
Square Footage
2900 sqft
Rental Equipment
Water Heater
Structures
Shed, Porch
Heating & Cooling
Cooling
Central air conditioning
Heating Type
Forced air, Stove
Utilities
Utility Sewer
Municipal sewage system
Water
Municipal water
Exterior Features
Exterior Finish
Brick
Parking
Parking Type
Attached Garage,Detached Garage
Total Parking Spaces
6
| Land |
|---|
Other Property Information
Zoning Description
Residential
| Level | Rooms | Dimensions |
|---|---|---|
| Basement | 2pc Bathroom | Measurements not available |
| Other | 12'0'' x 9'0'' | |
| Recreation room | 32'0'' x 12'0'' | |
| Games room | 27'0'' x 10'0'' | |
| Main level | 4pc Bathroom | Measurements not available |
| Bedroom | 9'0'' x 9'0'' | |
| Bedroom | 11'6'' x 9'0'' | |
| Bedroom | 11'7'' x 11'3'' | |
| Sunroom | 19'0'' x 11'6'' | |
| Dining room | 10'8'' x 10'4'' | |
| Kitchen | 18'4'' x 9'6'' | |
| Living room | 16'0'' x 12'0'' |
| Features | |||||
|---|---|---|---|---|---|
| Attached Garage | Detached Garage | Dishwasher | |||
| Dryer | Refrigerator | Stove | |||
| Washer | Microwave Built-in | Window Coverings | |||
| Garage door opener | Central air conditioning | ||||






























