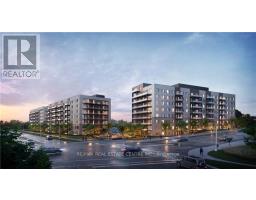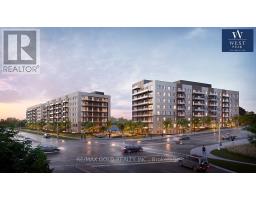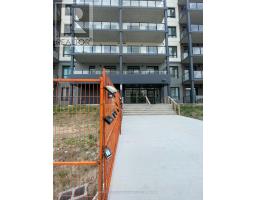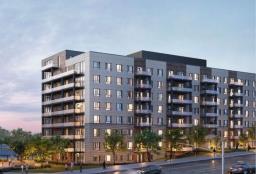52 MUSSEN Street 10 - Victoria North, Guelph, Ontario, CA
Address: 52 MUSSEN Street, Guelph, Ontario
Summary Report Property
- MKT ID40634104
- Building TypeRow / Townhouse
- Property TypeSingle Family
- StatusRent
- Added13 weeks ago
- Bedrooms3
- Bathrooms3
- AreaNo Data sq. ft.
- DirectionNo Data
- Added On16 Aug 2024
Property Overview
Stylish freehold end unit on a large pie-shaped lot, overlooking Guelph Lake Conservation Area! This 3 bed, 3 bath (including en-suite in the master bedroom), sun-filled open-concept floor plan has been completely renovated and offers a plethora of modern finishes. Features: Living Room: Spacious with abundant natural light Powder Room: Conveniently located on the main floor Kitchen: Large kitchen with stainless steel appliances, walk-out to an interlock brick patio with custom stone stairs Laundry: Stackable washer/dryer included Cooling: Central air conditioning Storage: Plenty of storage space throughout Backyard: Fully fenced Parking: 1 Garage and 2 Driveway Nearby Amenities Steps to Guelph Lake Conservation Area and close to Speed River Many parks and trails leading into Downtown Guelph This professionally managed property offers the perfect blend of modern living and natural beauty, ideal for those who appreciate outdoor activities and a stylish home environment. Don’t miss the opportunity to rent this beautifully managed and well-located property. (id:51532)
Tags
| Property Summary |
|---|
| Building |
|---|
| Land |
|---|
| Level | Rooms | Dimensions |
|---|---|---|
| Second level | 4pc Bathroom | Measurements not available |
| 3pc Bathroom | Measurements not available | |
| Bedroom | 10'6'' x 10'5'' | |
| Bedroom | 10'4'' x 10'10'' | |
| Primary Bedroom | 19'2'' x 11'6'' | |
| Main level | 2pc Bathroom | Measurements not available |
| Kitchen | 11'8'' x 10'2'' | |
| Dining room | 11'8'' x 8'7'' | |
| Living room | 18'0'' x 14'10'' |
| Features | |||||
|---|---|---|---|---|---|
| Conservation/green belt | Attached Garage | Dishwasher | |||
| Dryer | Range - Gas | Hood Fan | |||
| Central air conditioning | |||||












































