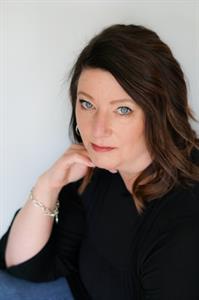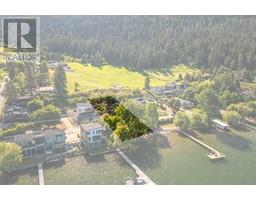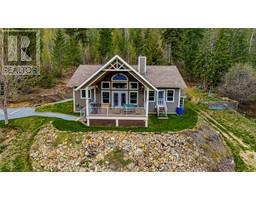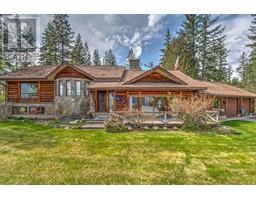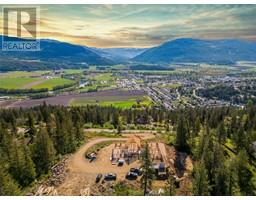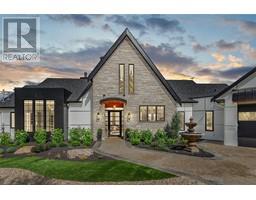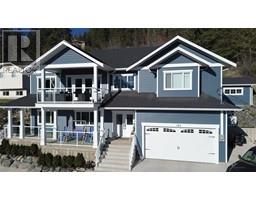29 Preston Crescent Enderby / Grindrod, Enderby, British Columbia, CA
Address: 29 Preston Crescent, Enderby, British Columbia
Summary Report Property
- MKT ID10320646
- Building TypeHouse
- Property TypeSingle Family
- StatusBuy
- Added13 weeks ago
- Bedrooms3
- Bathrooms2
- Area2191 sq. ft.
- DirectionNo Data
- Added On20 Aug 2024
Property Overview
Step inside and feel the outstanding quality of renovations done to this solid home on an oversized and private 0.3 acre lot with stellar views of the cliffs. 3 beds and 2 baths – 2191 sq ft. Over $150,000 invested. Highlights are the gleaming new white kitchen with the newest in cabinet design (a drawer within a drawer), a fabulous central island and brand-new appliances. The kitchen and dining are sandwiched between the NE facing massive front deck and the secluded oasis of the back deck with fabric gazebo, accessed directly from the kitchen. Pick your perfect spot for entertaining! Luxury hotel-quality bathrooms, brand new convenient electric fireplaces, top quality vinyl plank throughout and bright in-vogue lighting. Great storage in lower level, closets and under stairs. Bonus space in lower level could easily be a bedroom. Massive parking with space for the RV or boat. New landscaping in front. Magical and manageable nature in the back. Also site is prepared for a hot tub on lower back deck - plumbing, electrical and gas outlet ready to go. Updated electrical, plumbing, new furnace and AC, increased # electrical outlets, gas line to the deck. New sliding door. Fully insulated and heated garage and workshop. (id:51532)
Tags
| Property Summary |
|---|
| Building |
|---|
| Land |
|---|
| Level | Rooms | Dimensions |
|---|---|---|
| Second level | Primary Bedroom | 14'3'' x 11'7'' |
| 3pc Bathroom | 10'1'' x 9'5'' | |
| Living room | 15'5'' x 15'1'' | |
| Dining room | 11'9'' x 11'8'' | |
| Kitchen | 14'1'' x 13'2'' | |
| Main level | Mud room | 11'2'' x 5'8'' |
| Laundry room | 8'4'' x 8'1'' | |
| Bedroom | 11'7'' x 11'2'' | |
| 4pc Bathroom | 8'8'' x 4'9'' | |
| Other | 8'8'' x 8'7'' | |
| Bedroom | 13'5'' x 11'2'' | |
| Family room | 19'6'' x 15'4'' |
| Features | |||||
|---|---|---|---|---|---|
| Central island | Two Balconies | See Remarks | |||
| Detached Garage(1) | RV(1) | Refrigerator | |||
| Dishwasher | Dryer | Range - Gas | |||
| Microwave | See remarks | Washer | |||
| Central air conditioning | |||||


































































