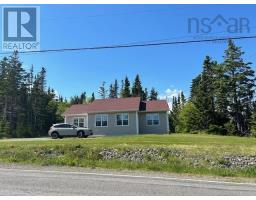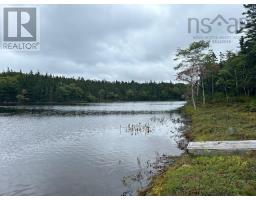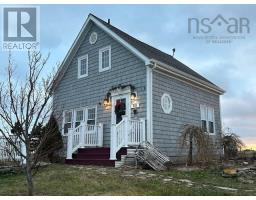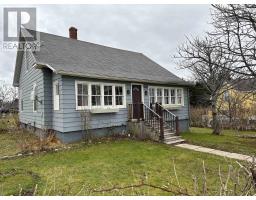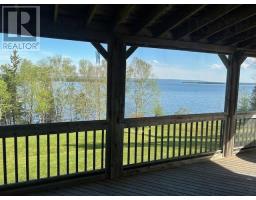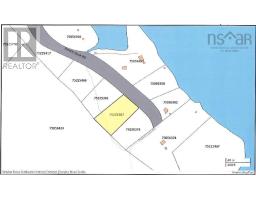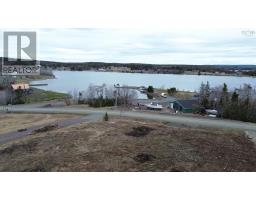781 Salem Road, Enon, Nova Scotia, CA
Address: 781 Salem Road, Enon, Nova Scotia
Summary Report Property
- MKT ID202415208
- Building TypeHouse
- Property TypeSingle Family
- StatusBuy
- Added7 weeks ago
- Bedrooms3
- Bathrooms2
- Area1305 sq. ft.
- DirectionNo Data
- Added On02 Jan 2025
Property Overview
This is one of the most unique properties on the market. This log home had wood used from the owner's site and local community. The home has a unique design and would make a great home or summer home to make incredible memories for your family. Open concept kitchen and dining and sitting area. Lots of room to sit and chat while preparing meals and to sit and enjoy the warmth of your wood stove. A small den makes a great, private area to sit and read or just enjoy some private time. The main floor also has a 3 piece bath and the first of three bedrooms. The second floor has two larger bedrooms with open beam ceilings and a two piece bath. This home also features a large wrap around deck that runs on one side and front of the home. Enjoy this area in all weather and the veranda has a roof over. This incredible waterfront site is over 11 acres and had trails throughout the site over the years, so the owners were able to enjoy all there was to offer. This is an incredible property and is a very private location. Remember, new high-speed internet has been installed and is all hooked up and has incredible speed! This property is worth a look! Owners installed a new steel roof. (id:51532)
Tags
| Property Summary |
|---|
| Building |
|---|
| Level | Rooms | Dimensions |
|---|---|---|
| Second level | Bedroom | 14x16. +- |
| Bedroom | 10x8. +- | |
| Bath (# pieces 1-6) | 3x4. +- | |
| Main level | Kitchen | 11.1x11.7. +- |
| Dining room | 13.1x14.4. +- | |
| Living room | 11x9.7. +- | |
| Bedroom | 9x9.2. +- | |
| Bath (# pieces 1-6) | 8.1x9.2. +- |
| Features | |||||
|---|---|---|---|---|---|
| Treed | Sloping | Gravel | |||
| Range - Electric | Refrigerator | ||||































